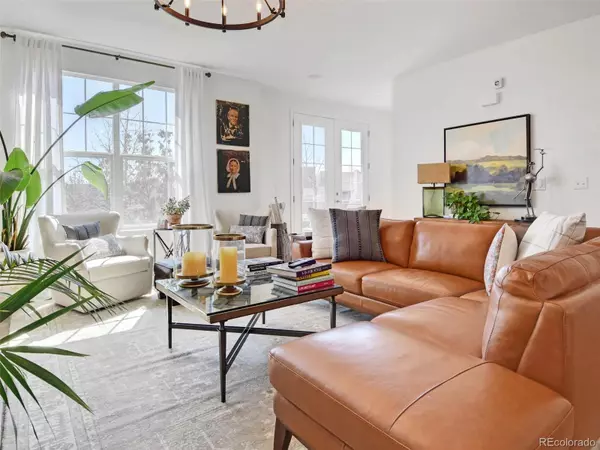$715,000
$650,000
10.0%For more information regarding the value of a property, please contact us for a free consultation.
3 Beds
4 Baths
2,436 SqFt
SOLD DATE : 06/02/2022
Key Details
Sold Price $715,000
Property Type Townhouse
Sub Type Townhouse
Listing Status Sold
Purchase Type For Sale
Square Footage 2,436 sqft
Price per Sqft $293
Subdivision Bradburn
MLS Listing ID 3043561
Sold Date 06/02/22
Bedrooms 3
Full Baths 2
Half Baths 1
Three Quarter Bath 1
Condo Fees $90
HOA Fees $90/mo
HOA Y/N Yes
Originating Board recolorado
Year Built 2007
Annual Tax Amount $5,439
Tax Year 2021
Lot Size 2,613 Sqft
Acres 0.06
Property Description
This End Unit townhome is located in the desirable subdivision of Bradburn and features 3 levels, 3 balconies, 3 bedrooms and 4 bathrooms! Lower level has on open sitting area with built-in shelves and on office with a 3/4 bathroom and entrance from the 2 car garage. Upstairs you are welcomed by beautiful wood floors and an open and spacious floor plan with dining room, fireplace, large kitchen with island, adjoining living room with tons of natural light make the space perfect for entertaining. One of the 3 balconies is conveniently located off the kitchen/dining room with western views, the second balcony off the living room facing east overlooking the community park. The 3rd level has 3 bedrooms including the spacious primary bedroom with a well appointed 5 piece ensuite bathroom. In between the 2 secondary bedrooms is the laundry room and full bath with double sinks. Prime location blocks from the pool, shops, restaurants and parks. Don't miss this opportunity to call this HOME!
Location
State CO
County Adams
Interior
Interior Features Ceiling Fan(s), Eat-in Kitchen, Kitchen Island, Open Floorplan, Walk-In Closet(s)
Heating Forced Air
Cooling Central Air
Flooring Carpet, Laminate, Wood
Fireplaces Type Gas
Fireplace N
Appliance Dishwasher, Disposal, Dryer, Microwave, Oven, Range, Refrigerator, Washer
Laundry In Unit
Exterior
Exterior Feature Balcony
Garage Spaces 2.0
Roof Type Composition
Total Parking Spaces 2
Garage Yes
Building
Story Three Or More
Sewer Public Sewer
Water Public
Level or Stories Three Or More
Structure Type Brick, Frame, Wood Siding
Schools
Elementary Schools Cotton Creek
Middle Schools Westlake
High Schools Legacy
School District Adams 12 5 Star Schl
Others
Senior Community No
Ownership Individual
Acceptable Financing Cash, Conventional, FHA, VA Loan
Listing Terms Cash, Conventional, FHA, VA Loan
Special Listing Condition None
Read Less Info
Want to know what your home might be worth? Contact us for a FREE valuation!

Our team is ready to help you sell your home for the highest possible price ASAP

© 2024 METROLIST, INC., DBA RECOLORADO® – All Rights Reserved
6455 S. Yosemite St., Suite 500 Greenwood Village, CO 80111 USA
Bought with Demis Realty Inc
GET MORE INFORMATION

Consultant | Broker Associate | FA100030130






