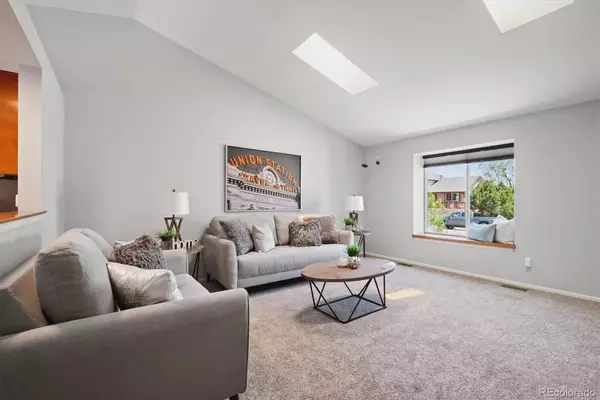$645,000
$590,000
9.3%For more information regarding the value of a property, please contact us for a free consultation.
3 Beds
2 Baths
1,368 SqFt
SOLD DATE : 06/02/2022
Key Details
Sold Price $645,000
Property Type Single Family Home
Sub Type Single Family Residence
Listing Status Sold
Purchase Type For Sale
Square Footage 1,368 sqft
Price per Sqft $471
Subdivision Powderhorn
MLS Listing ID 6574370
Sold Date 06/02/22
Style Contemporary
Bedrooms 3
Full Baths 1
Three Quarter Bath 1
HOA Y/N No
Abv Grd Liv Area 1,368
Originating Board recolorado
Year Built 1991
Annual Tax Amount $2,574
Tax Year 2020
Acres 0.14
Property Description
This home has so many improvements it's a must see! Everyone wants a home that has been loved and cared for and this one has both. With 2 brand new bathrooms, light fixtures, window treatments, landscaping, and a new sprinkler system not much is left to do. Home has new vinyl siding and a 3 year roof certification. House is in beautiful condition just ready to move in and enjoy the list of improvements (attached in the disclosures or Listing Agent can email to you). Quality KitchenAid Appliances and new GE Washer and Dryer included as well as a Children's Playscape (which could be removed). Carpets were recently replaced and has been painted (popcorn ceilings have been removed!). There's a spacious basement for storage and ready to finish for extra living space and possibly offering built-in equity. New Pex Plumbing replacing Old Polybutylene that is common in this area. Location in a private Cul-de-Sac offers less traffic - 2 Car Spacious Garage with Storage plus 2 Additional Parking Spots in the Driveway. Nicely sized secluded backyard with a wonderful deck for those lovely Colorado days and evenings.
Location
State CO
County Jefferson
Zoning P-D
Rooms
Basement Interior Entry, Unfinished
Interior
Interior Features Ceiling Fan(s), Eat-in Kitchen, Granite Counters, High Ceilings, Laminate Counters, Open Floorplan, Radon Mitigation System, Smoke Free, Vaulted Ceiling(s), Walk-In Closet(s)
Heating Forced Air
Cooling Evaporative Cooling
Flooring Carpet, Tile, Wood
Fireplace N
Appliance Cooktop, Dishwasher, Disposal, Dryer, Gas Water Heater, Microwave, Oven, Refrigerator, Self Cleaning Oven, Washer
Exterior
Exterior Feature Garden, Playground, Private Yard, Rain Gutters
Parking Features Concrete, Storage
Garage Spaces 2.0
Roof Type Composition
Total Parking Spaces 4
Garage Yes
Building
Foundation Concrete Perimeter, Slab
Sewer Public Sewer
Water Public
Level or Stories Tri-Level
Structure Type Frame, Rock, Vinyl Siding
Schools
Elementary Schools Powderhorn
Middle Schools Summit Ridge
High Schools Dakota Ridge
School District Jefferson County R-1
Others
Senior Community No
Ownership Individual
Acceptable Financing Cash, Conventional, FHA, VA Loan
Listing Terms Cash, Conventional, FHA, VA Loan
Special Listing Condition None
Read Less Info
Want to know what your home might be worth? Contact us for a FREE valuation!

Our team is ready to help you sell your home for the highest possible price ASAP

© 2025 METROLIST, INC., DBA RECOLORADO® – All Rights Reserved
6455 S. Yosemite St., Suite 500 Greenwood Village, CO 80111 USA
Bought with Compass - Denver
GET MORE INFORMATION
Consultant | Broker Associate | FA100030130






