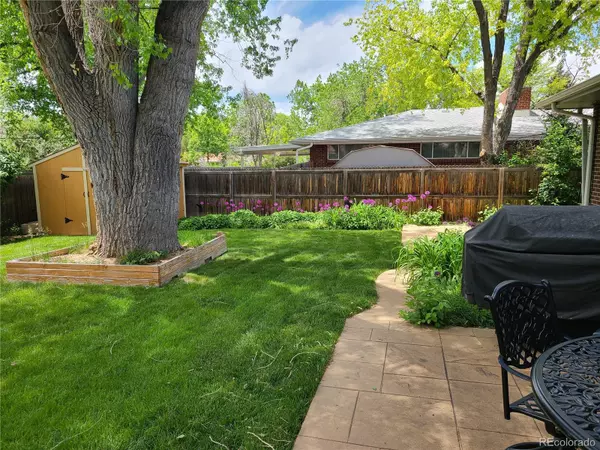$590,000
$615,000
4.1%For more information regarding the value of a property, please contact us for a free consultation.
4 Beds
2 Baths
1,783 SqFt
SOLD DATE : 07/25/2022
Key Details
Sold Price $590,000
Property Type Single Family Home
Sub Type Single Family Residence
Listing Status Sold
Purchase Type For Sale
Square Footage 1,783 sqft
Price per Sqft $330
Subdivision Dream House Acres
MLS Listing ID 9423503
Sold Date 07/25/22
Bedrooms 4
Full Baths 1
Three Quarter Bath 1
HOA Y/N No
Originating Board recolorado
Year Built 1961
Annual Tax Amount $3,396
Tax Year 2021
Lot Size 0.280 Acres
Acres 0.28
Property Description
Wonderfully appointed home in the highly desirable Dream Acres neighborhood of Centennial! The main level welcomes you inside to the cozy open floor plan that offers a wonderful space to entertain. The combination living and dining room lead into the sunny and bright kitchen that features stainless steel appliances, bar-top seating, and walk-out access to the back patio. The main level features three generously-sized bedrooms as well as an upgraded full bathroom with dual vanities. Downstairs, the finished basement hosts a wonderful bonus room space for the movie room or game room of your dreams! French doors lead into an additional non-conforming bedroom or flex room for hobbies. Discover a private outdoor oasis in the fully-fenced backyard that offers a large patio, beautiful mature trees, a storage shed, and plenty of space to garden with water drip lines! This backyard backs to an easement which allows for the privacy of no direct neighbors! Fantastic Centennial location allows for quick access to parks, shopping, dining, schools, and more! Washer and dryer included and Radon Mitigation system installed in the basement. No HOA!
Location
State CO
County Arapahoe
Rooms
Basement Finished, Interior Entry
Main Level Bedrooms 3
Interior
Interior Features Radon Mitigation System
Heating Forced Air
Cooling Central Air
Flooring Carpet, Laminate, Tile
Fireplace N
Appliance Convection Oven, Cooktop, Dishwasher, Dryer, Gas Water Heater, Microwave, Refrigerator, Washer
Exterior
Garage Asphalt
Garage Spaces 2.0
Fence Full
Utilities Available Electricity Connected, Internet Access (Wired), Natural Gas Connected, Phone Connected
Roof Type Composition
Parking Type Asphalt
Total Parking Spaces 4
Garage No
Building
Story One
Sewer Public Sewer
Water Public
Level or Stories One
Structure Type Brick, Cement Siding
Schools
Elementary Schools Peabody
Middle Schools Newton
High Schools Littleton
School District Littleton 6
Others
Senior Community No
Ownership Individual
Acceptable Financing Cash, Conventional, FHA, VA Loan
Listing Terms Cash, Conventional, FHA, VA Loan
Special Listing Condition None
Read Less Info
Want to know what your home might be worth? Contact us for a FREE valuation!

Our team is ready to help you sell your home for the highest possible price ASAP

© 2024 METROLIST, INC., DBA RECOLORADO® – All Rights Reserved
6455 S. Yosemite St., Suite 500 Greenwood Village, CO 80111 USA
Bought with eXp Realty, LLC
GET MORE INFORMATION

Consultant | Broker Associate | FA100030130






