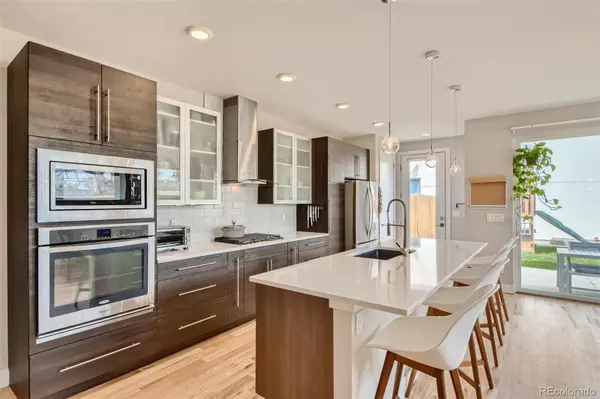$1,100,000
$1,080,000
1.9%For more information regarding the value of a property, please contact us for a free consultation.
3 Beds
4 Baths
2,313 SqFt
SOLD DATE : 06/17/2022
Key Details
Sold Price $1,100,000
Property Type Multi-Family
Sub Type Multi-Family
Listing Status Sold
Purchase Type For Sale
Square Footage 2,313 sqft
Price per Sqft $475
Subdivision Sunnyside
MLS Listing ID 9621700
Sold Date 06/17/22
Style Urban Contemporary
Bedrooms 3
Full Baths 2
Half Baths 2
HOA Y/N No
Originating Board recolorado
Year Built 2015
Annual Tax Amount $4,164
Tax Year 2021
Lot Size 3,049 Sqft
Acres 0.07
Property Description
This July, watch the fireworks from your own private rooftop deck! Also enjoy nearby Chaffee Park, Highlands Square, Tennyson Street, and LoHi. Sunnyside is at the center of it all! This urban contemporary home makes an impact upon entry with a floating staircase, two-sided gas fireplace, chef’s kitchen with large quartz island, abundant windows, custom lighting, white walls, black accents, and hardwood floors. Architectural appeal is combined with function. On the 1st floor, the chef’s kitchen flows into the dining room, living room, outdoor patio, and fully-fenced yard. The 1st floor also includes a private office, ½ bath, and foyer with seating and storage. The 2nd floor has 3 bedrooms, 2 full baths, conveniently-located laundry, and a covered balcony. The primary bedroom includes a barn door, walk-in closet, and en suite bathroom with custom tile, wet room, and soaking tub. The 3rd floor has a large open room, ½ bath, wet bar, and private rooftop deck. It's a perfect entertainment room or 4th bedroom suite. The front of the home is graced with a large yard and shady front porch. In the back there is a detached two-car garage with a large storage loft. The home is complete with custom window shades, a smart security system, smart thermostat, and mini-split temperature control on the 3rd floor.
Location
State CO
County Denver
Zoning U-TU-C
Interior
Interior Features Ceiling Fan(s), Five Piece Bath, High Ceilings, High Speed Internet, Kitchen Island, Open Floorplan, Quartz Counters, Radon Mitigation System, Smart Thermostat, Smoke Free, Walk-In Closet(s), Wet Bar
Heating Forced Air, Natural Gas
Cooling Air Conditioning-Room, Central Air
Flooring Carpet, Tile, Wood
Fireplaces Number 1
Fireplaces Type Dining Room, Gas, Living Room
Fireplace Y
Appliance Bar Fridge, Cooktop, Dishwasher, Dryer, Electric Water Heater, Microwave, Oven, Refrigerator, Washer
Exterior
Exterior Feature Balcony, Lighting, Private Yard, Rain Gutters, Smart Irrigation
Garage Dry Walled, Exterior Access Door, Oversized, Storage
Garage Spaces 2.0
Fence Full
Utilities Available Cable Available, Electricity Connected, Internet Access (Wired), Natural Gas Connected
View City
Roof Type Composition, Membrane
Parking Type Dry Walled, Exterior Access Door, Oversized, Storage
Total Parking Spaces 2
Garage No
Building
Lot Description Near Public Transit, Sprinklers In Front, Sprinklers In Rear
Story Three Or More
Sewer Public Sewer
Water Public
Level or Stories Three Or More
Structure Type Frame, Metal Siding, Stucco
Schools
Elementary Schools Columbian
Middle Schools Strive Sunnyside
High Schools North
School District Denver 1
Others
Senior Community No
Ownership Individual
Acceptable Financing Cash, Conventional, FHA, Jumbo, VA Loan
Listing Terms Cash, Conventional, FHA, Jumbo, VA Loan
Special Listing Condition None
Read Less Info
Want to know what your home might be worth? Contact us for a FREE valuation!

Our team is ready to help you sell your home for the highest possible price ASAP

© 2024 METROLIST, INC., DBA RECOLORADO® – All Rights Reserved
6455 S. Yosemite St., Suite 500 Greenwood Village, CO 80111 USA
Bought with LIV Sotheby's International Realty
GET MORE INFORMATION

Consultant | Broker Associate | FA100030130






