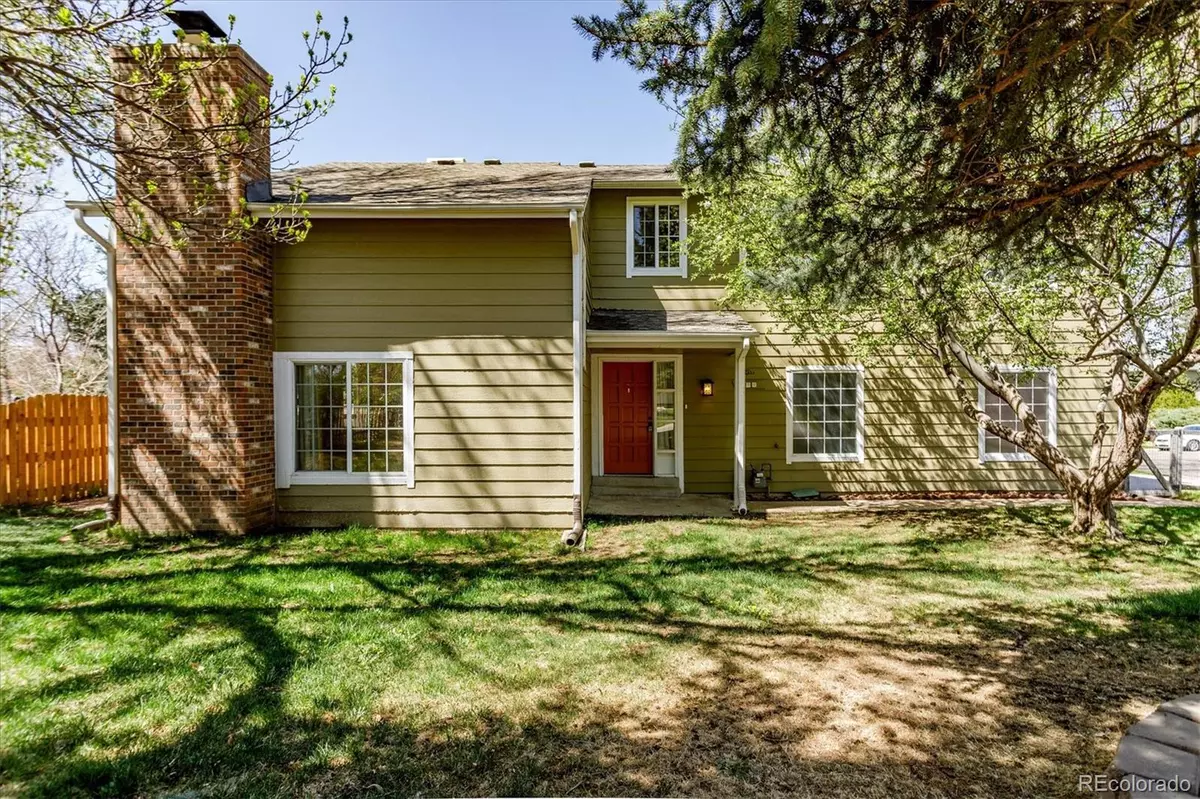$595,000
$599,000
0.7%For more information regarding the value of a property, please contact us for a free consultation.
3 Beds
3 Baths
1,742 SqFt
SOLD DATE : 06/06/2022
Key Details
Sold Price $595,000
Property Type Single Family Home
Sub Type Single Family Residence
Listing Status Sold
Purchase Type For Sale
Square Footage 1,742 sqft
Price per Sqft $341
Subdivision Sherman Park
MLS Listing ID 1609138
Sold Date 06/06/22
Style Traditional
Bedrooms 3
Full Baths 1
Half Baths 1
Three Quarter Bath 1
Condo Fees $269
HOA Fees $89/qua
HOA Y/N Yes
Abv Grd Liv Area 1,742
Originating Board recolorado
Year Built 1979
Annual Tax Amount $2,948
Tax Year 2021
Acres 0.99
Property Description
We're excited to offer a fantastic opportunity for you to own your own 3 bed, 3 bath home situated on a corner lot leading into a cul-de-sac in the heart of Littleton. You really get the best of many worlds with this home This quiet little neighborhood offers the ideal Colorado community and lifestyle with wide open spaces, neighborhood kids playing in the street and space to settle into a peaceful lifestyle thrive. The features include an open floor plan with bamboo flooring on the main level and a nice contemporary kitchen with a large island and concrete counters, The main floor also offers a living room with a wood burning fireplace, formal dining room, and 1/2 bath. The upper level offers a large master bedroom suite with a 3/4 bath and a walk in closet, additional 2 bedrooms that are very nice size as well and share a full size bath. There is also an abundance of large windows to let in lots of natural light. The home is very close walking distance to parks and walking/bike paths. The mature pine trees are just gorgeous, and there is also a large apple tree. Don't delay and come see for yourself the possibilities on offer with this ample home in a fantastic little neighborhood!
Location
State CO
County Arapahoe
Zoning SFR
Rooms
Basement Crawl Space, Unfinished
Interior
Interior Features Ceiling Fan(s), Concrete Counters, High Ceilings, Kitchen Island, Open Floorplan, Pantry, Primary Suite, Radon Mitigation System, Smoke Free, Walk-In Closet(s), Wired for Data
Heating Forced Air
Cooling Evaporative Cooling
Flooring Bamboo, Carpet, Tile
Fireplaces Number 1
Fireplaces Type Living Room, Wood Burning
Fireplace Y
Appliance Cooktop, Dishwasher, Disposal, Dryer, Gas Water Heater, Microwave, Oven, Range, Refrigerator, Washer
Laundry In Unit
Exterior
Exterior Feature Garden
Parking Features Lighted, Storage
Garage Spaces 2.0
Fence Full
Utilities Available Cable Available, Electricity Available, Electricity Connected, Electricity Not Available, Internet Access (Wired), Natural Gas Available, Natural Gas Connected, Phone Available
View Meadow
Roof Type Composition
Total Parking Spaces 2
Garage Yes
Building
Lot Description Corner Lot, Cul-De-Sac, Greenbelt, Irrigated, Level, Sprinklers In Front, Sprinklers In Rear
Foundation Slab
Sewer Public Sewer
Water Public
Level or Stories Two
Structure Type Concrete, Frame, Wood Siding
Schools
Elementary Schools Moody
Middle Schools Euclid
High Schools Heritage
School District Littleton 6
Others
Senior Community No
Ownership Individual
Acceptable Financing Cash, Conventional, FHA, VA Loan
Listing Terms Cash, Conventional, FHA, VA Loan
Special Listing Condition None
Pets Allowed Yes
Read Less Info
Want to know what your home might be worth? Contact us for a FREE valuation!

Our team is ready to help you sell your home for the highest possible price ASAP

© 2025 METROLIST, INC., DBA RECOLORADO® – All Rights Reserved
6455 S. Yosemite St., Suite 500 Greenwood Village, CO 80111 USA
Bought with RE/MAX Masters Millennium
GET MORE INFORMATION
Consultant | Broker Associate | FA100030130






