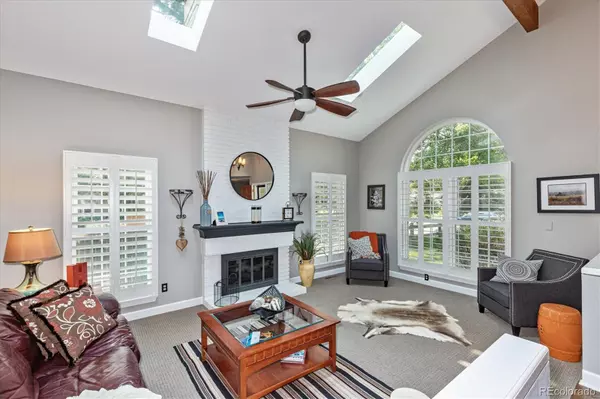$945,000
$899,000
5.1%For more information regarding the value of a property, please contact us for a free consultation.
5 Beds
4 Baths
3,382 SqFt
SOLD DATE : 06/10/2022
Key Details
Sold Price $945,000
Property Type Single Family Home
Sub Type Single Family Residence
Listing Status Sold
Purchase Type For Sale
Square Footage 3,382 sqft
Price per Sqft $279
Subdivision Castle Pines North
MLS Listing ID 9108234
Sold Date 06/10/22
Bedrooms 5
Full Baths 3
Three Quarter Bath 1
Condo Fees $90
HOA Fees $90/mo
HOA Y/N Yes
Originating Board recolorado
Year Built 1987
Annual Tax Amount $4,648
Tax Year 2021
Lot Size 9,147 Sqft
Acres 0.21
Property Description
Updated and meticulously maintained two-story with a finished walk-out basement backs to open space with the greenbelt on one side! Handsome curb appeal with a perfectly manicured front yard and charming front porch set the tone for the quality you will find upon entering the foyer. Traditional layout features a vaulted formal living room with planation shutters, exposed beams and a whitewashed fireplace. Hardwood floors in the formal dining room extend into the kitchen and breakfast nook with bay window. Abundant white cabinets with crown molding are adorned with slab granite countertops and under cabinet lighting compliments the tumbled stone backsplash. Bronze stainless appliances include smooth top range, microwave, dishwasher and refrigerator. Spacious laundry/mud room has additional cabinets for storage and access to the 3 car garage. Comfortable family room hosts the second fireplace and access to the elevated no maintenance deck with subtle wire railing that allows for views of the mature landscaping and open space beyond. You will delight in the main floor bedroom with adjacent 3/4 bath that is ideal for multi-generational living or guests. Ascend the stairs with wrought iron railings to 3 bedrooms upstairs, including the primary suite with five piece bath and dual walk-in closets. Secondary bedrooms utilize the full hall bath with dual sinks and granite countertop. The finished walk-out basement provides a spacious rec room with a wet bar and built-ins to be used for your exact needs, along with another full bath and the fifth bedroom. Step out to the covered patio that can be enjoyed through multiple seasons and relish in not having a neighbor directly behind or on one side. New impact resistant roof and exterior paint in 2019, new skylights, new garage doors and openers, newer carpet. You will love living in Kings Crossing in Castle Pines North with access to the HOA #2 pool, trails and the community events!
Location
State CO
County Douglas
Rooms
Basement Finished, Walk-Out Access
Main Level Bedrooms 1
Interior
Interior Features Breakfast Nook, Ceiling Fan(s), Entrance Foyer, Five Piece Bath, Granite Counters, In-Law Floor Plan, Primary Suite, Smoke Free, Vaulted Ceiling(s), Walk-In Closet(s)
Heating Forced Air, Natural Gas
Cooling Central Air
Flooring Carpet, Tile, Wood
Fireplaces Number 2
Fireplaces Type Family Room, Living Room
Fireplace Y
Appliance Dishwasher, Disposal, Dryer, Microwave, Range, Refrigerator, Washer
Laundry In Unit
Exterior
Exterior Feature Rain Gutters
Garage Spaces 3.0
Fence Full
Roof Type Composition
Total Parking Spaces 3
Garage Yes
Building
Lot Description Greenbelt, Open Space
Story Two
Foundation Slab
Sewer Public Sewer
Water Public
Level or Stories Two
Structure Type Brick, Frame
Schools
Elementary Schools Buffalo Ridge
Middle Schools Rocky Heights
High Schools Rock Canyon
School District Douglas Re-1
Others
Senior Community No
Ownership Individual
Acceptable Financing Cash, Conventional, FHA, VA Loan
Listing Terms Cash, Conventional, FHA, VA Loan
Special Listing Condition None
Read Less Info
Want to know what your home might be worth? Contact us for a FREE valuation!

Our team is ready to help you sell your home for the highest possible price ASAP

© 2024 METROLIST, INC., DBA RECOLORADO® – All Rights Reserved
6455 S. Yosemite St., Suite 500 Greenwood Village, CO 80111 USA
Bought with Redfin Corporation
GET MORE INFORMATION

Consultant | Broker Associate | FA100030130






