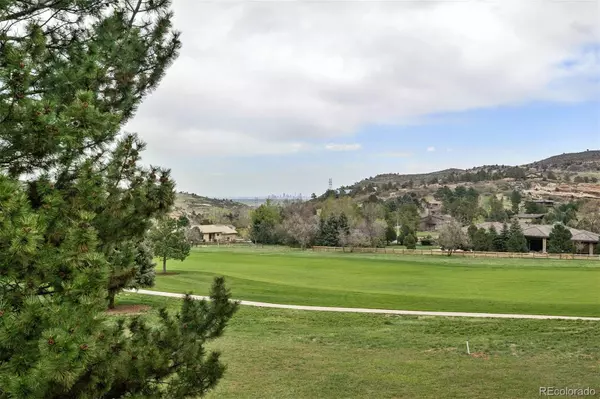$1,120,000
$930,000
20.4%For more information regarding the value of a property, please contact us for a free consultation.
4 Beds
3 Baths
2,354 SqFt
SOLD DATE : 05/20/2022
Key Details
Sold Price $1,120,000
Property Type Single Family Home
Sub Type Single Family Residence
Listing Status Sold
Purchase Type For Sale
Square Footage 2,354 sqft
Price per Sqft $475
Subdivision Willow Springs
MLS Listing ID 3044801
Sold Date 05/20/22
Style Mountain Contemporary
Bedrooms 4
Full Baths 2
Three Quarter Bath 1
Condo Fees $84
HOA Fees $84/mo
HOA Y/N Yes
Abv Grd Liv Area 1,262
Originating Board recolorado
Year Built 1977
Annual Tax Amount $3,012
Tax Year 2020
Acres 0.15
Property Description
Million-dollar downtown Denver views in Willow Springs! Nestled among pines backing to the 13th fairway of Red Rocks Country Club golf course. Dreamy front yard with gorgeous pond and waterfall – a botanical delight!
Take in the expansive views of the foothills and golf course from the large, covered deck leading to a private flagstone patio perfect for entertaining, plus an oversized hot tub for those relaxing evenings enjoying the wildlife and expansive views.
The open concept main level features custom wood flooring open and bright with large windows to take in the amazing views. Open living room with vaulted pine ceilings, gas stove fireplace, plus kitchen featuring gorgeous granite island with bar, a breakfast nook, and lots of gorgeous wood cabinets with pull-out shelving and drawers for plenty of storage. Walk directly out to the deck for easy entertaining!
Main level living includes large bedroom with views, two full bathrooms, plus additional bedroom or executive office looking out at the waterfall and pond.
Walkout basement features a completely separate living area with full kitchen, dual laundry, bathroom, and bedroom with its own exterior access. Additional bedroom also with separate exterior access to backyard patio. Perfect for a live-in relative or even additional rental income already in place!
Extras include on-demand hot water, a hidden storage shed, gate access to shared open space and golf course, custom concrete driveway and front patio, lush landscaping, and mature trees for additional privacy. Added perk is attic storage above garage and large basement storage room!
This home, located on a premiere lot in the heart of Willow Springs, includes access to over 800 acres of private open space for hiking, biking, and horseback riding. Minutes to Red Rocks Country Club, nearby Kingfisher Lake, and multiple playgrounds. This community is a hidden gem!
Location
State CO
County Jefferson
Zoning P-D
Rooms
Basement Crawl Space, Daylight, Exterior Entry, Finished, Walk-Out Access
Main Level Bedrooms 2
Interior
Interior Features Ceiling Fan(s), Eat-in Kitchen, Walk-In Closet(s)
Heating Forced Air
Cooling Attic Fan, Central Air
Flooring Carpet, Wood
Fireplaces Number 1
Fireplaces Type Family Room, Gas, Gas Log
Fireplace Y
Appliance Dishwasher, Disposal, Dryer, Microwave, Oven, Washer
Laundry In Unit
Exterior
Exterior Feature Private Yard, Spa/Hot Tub, Water Feature
Parking Features Concrete, Floor Coating
Garage Spaces 2.0
Fence Partial
Utilities Available Electricity Connected, Natural Gas Connected
View City, Golf Course, Mountain(s)
Roof Type Stone-Coated Steel
Total Parking Spaces 2
Garage Yes
Building
Lot Description Foothills, Landscaped, Many Trees, On Golf Course, Open Space
Foundation Slab
Sewer Public Sewer
Water Public
Level or Stories One
Structure Type Brick, Frame
Schools
Elementary Schools Red Rocks
Middle Schools Carmody
High Schools Bear Creek
School District Jefferson County R-1
Others
Senior Community No
Ownership Individual
Acceptable Financing Cash, Conventional, FHA, VA Loan
Listing Terms Cash, Conventional, FHA, VA Loan
Special Listing Condition None
Pets Allowed Cats OK, Dogs OK
Read Less Info
Want to know what your home might be worth? Contact us for a FREE valuation!

Our team is ready to help you sell your home for the highest possible price ASAP

© 2025 METROLIST, INC., DBA RECOLORADO® – All Rights Reserved
6455 S. Yosemite St., Suite 500 Greenwood Village, CO 80111 USA
Bought with Your Castle Real Estate Inc
GET MORE INFORMATION
Consultant | Broker Associate | FA100030130






