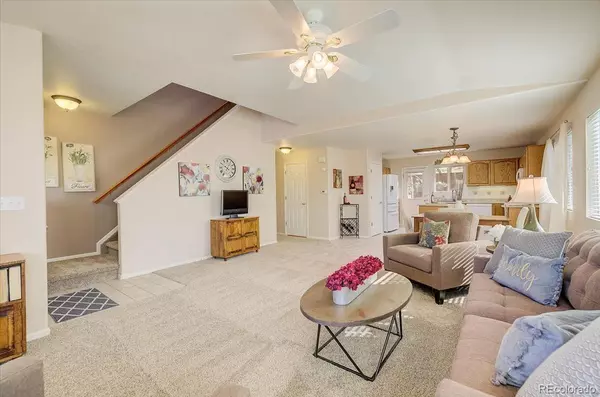$610,000
$599,000
1.8%For more information regarding the value of a property, please contact us for a free consultation.
3 Beds
3 Baths
1,507 SqFt
SOLD DATE : 06/16/2022
Key Details
Sold Price $610,000
Property Type Single Family Home
Sub Type Single Family Residence
Listing Status Sold
Purchase Type For Sale
Square Footage 1,507 sqft
Price per Sqft $404
Subdivision Roxborough Village
MLS Listing ID 7660057
Sold Date 06/16/22
Style Traditional
Bedrooms 3
Full Baths 1
Half Baths 1
Three Quarter Bath 1
HOA Y/N No
Abv Grd Liv Area 1,507
Originating Board recolorado
Year Built 1998
Annual Tax Amount $1,903
Tax Year 2021
Acres 0.15
Property Description
Wonderful two-story on a cul-de-sac nestled into the foothills of Roxborough Park! A covered front porch with sitting area welcomes you to the beautifully landscaped home. Step inside to be greeted by a bright open floorplan. A large bay window pours natural light into the spacious living room, the perfect place to entertain guests or relax after a long day. An ample dining area leads into the open kitchen, complete with a convenient island, generous cabinet space and backyard access! The kitchen boasts stunning Cambria Windemere quartz countertops. Retreat to the main level primary bedroom, where bright windows and a walk-in closet are enhanced by an en suite three-quarter bath with dual sinks. Don't miss the laundry area, also on the main level! Head upstairs to find a second and third bedroom, and an adjacent full bath. Down in the unfinished basement, open space awaits your creative touch! Create a workout space, office, or expansive storage. This home also offers loads of crawlspace storage! Head out to the back deck to enjoy a meal at your outdoor table or cook up some fun on your grill. Extend the motorized awning to keep cool in the shade on warm Colorado days! The fully fenced backyard boasts mature pine trees, a mixture of grass and xeriscaping, an irrigation system, and a convenient shed to keep your lawncare and hobby items handy. Look out for deer sightings in the foothills just beyond the fence! Keep your vehicles safe from winter weather in the attached two-car garage. New carpet throughout, new sump pump (2022.) New laminate in bathrooms and laundry room. Newer roof, windows, and gutters. Freshly stained fence. Located in Roxborough Village near outdoor activities in Roxborough State Park and Aurora-Rampart Reservoir, this home offers a Colorado lifestyle with close access to the convenience of the city. Play a round at the nearby Arrowhead Golf Club or catch some sun hiking Lyons Trail! This is one you don't want to miss.
Location
State CO
County Douglas
Zoning PDU
Rooms
Basement Crawl Space, Interior Entry, Sump Pump, Unfinished
Main Level Bedrooms 1
Interior
Interior Features Ceiling Fan(s), Granite Counters, Kitchen Island, Laminate Counters, Open Floorplan, Pantry, Primary Suite, Smoke Free, Walk-In Closet(s)
Heating Forced Air, Natural Gas
Cooling Central Air
Flooring Carpet, Laminate, Linoleum
Fireplace N
Appliance Dishwasher, Disposal, Dryer, Oven, Refrigerator, Self Cleaning Oven, Washer
Laundry In Unit
Exterior
Parking Features Concrete, Dry Walled, Lighted
Garage Spaces 2.0
Fence Full
Utilities Available Cable Available, Electricity Available, Electricity Connected, Internet Access (Wired), Natural Gas Available, Natural Gas Connected, Phone Available, Phone Connected
View Mountain(s)
Roof Type Composition
Total Parking Spaces 2
Garage Yes
Building
Lot Description Cul-De-Sac, Landscaped, Sprinklers In Front, Sprinklers In Rear
Foundation Concrete Perimeter, Slab
Sewer Public Sewer
Water Public
Level or Stories Two
Structure Type Brick, Frame, Vinyl Siding
Schools
Elementary Schools Roxborough
Middle Schools Ranch View
High Schools Thunderridge
School District Douglas Re-1
Others
Senior Community No
Ownership Individual
Acceptable Financing Cash, Conventional, FHA, VA Loan
Listing Terms Cash, Conventional, FHA, VA Loan
Special Listing Condition None
Read Less Info
Want to know what your home might be worth? Contact us for a FREE valuation!

Our team is ready to help you sell your home for the highest possible price ASAP

© 2025 METROLIST, INC., DBA RECOLORADO® – All Rights Reserved
6455 S. Yosemite St., Suite 500 Greenwood Village, CO 80111 USA
Bought with LIV Sotheby's International Realty
GET MORE INFORMATION
Consultant | Broker Associate | FA100030130






