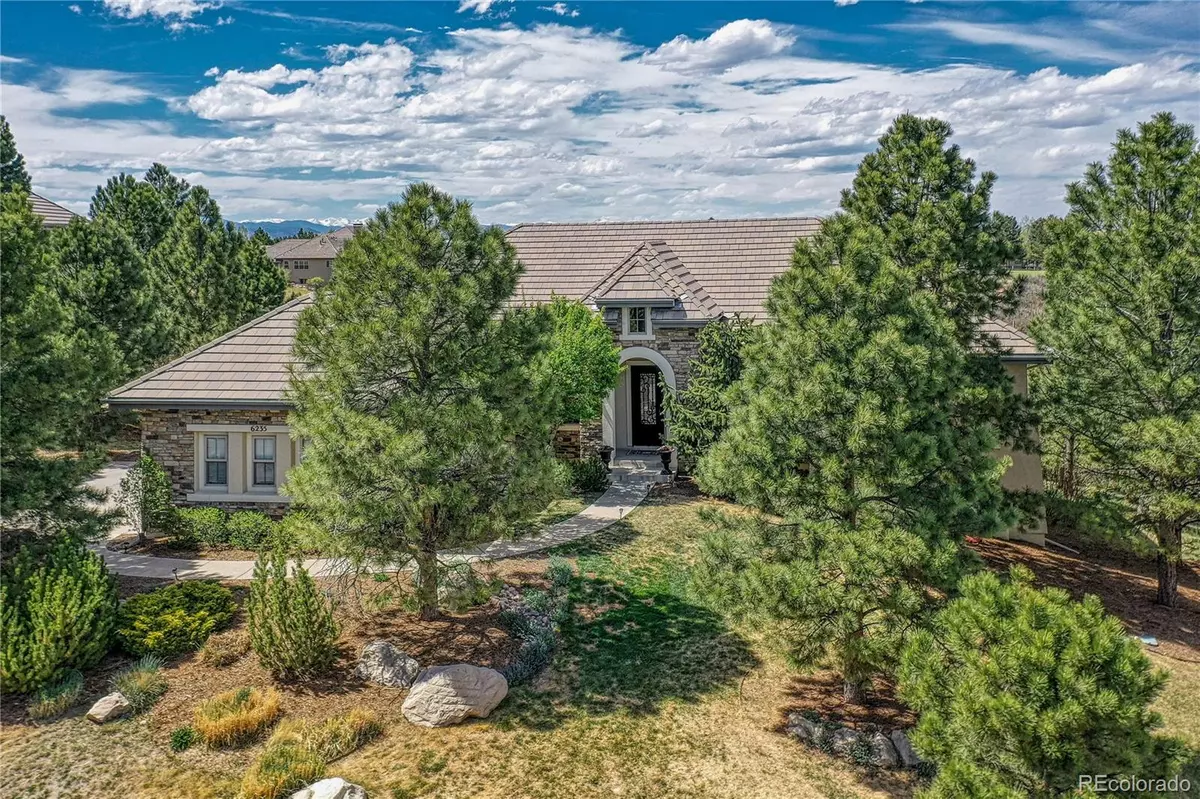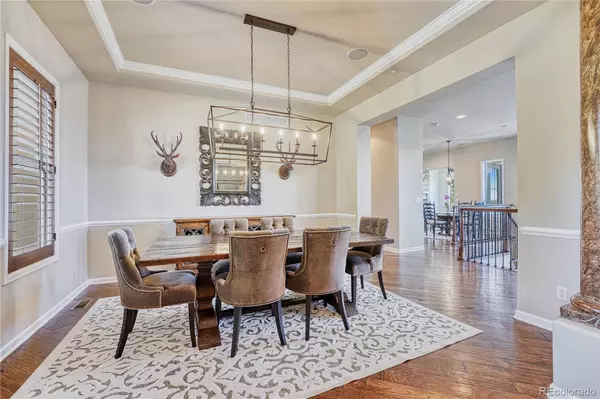$1,575,000
$1,575,000
For more information regarding the value of a property, please contact us for a free consultation.
4 Beds
4 Baths
4,365 SqFt
SOLD DATE : 06/10/2022
Key Details
Sold Price $1,575,000
Property Type Single Family Home
Sub Type Single Family Residence
Listing Status Sold
Purchase Type For Sale
Square Footage 4,365 sqft
Price per Sqft $360
Subdivision Castle Pines Village
MLS Listing ID 4000566
Sold Date 06/10/22
Bedrooms 4
Full Baths 2
Half Baths 1
Three Quarter Bath 1
Condo Fees $330
HOA Fees $330/mo
HOA Y/N Yes
Originating Board recolorado
Year Built 2005
Annual Tax Amount $8,315
Tax Year 2021
Lot Size 0.520 Acres
Acres 0.52
Property Description
Colorado living at its best! This beautiful ranch style home is located high in The Village at Castle Pines. An amazing lot with spectacular views of the mountains and open space make this property one you will love coming home to!
An expansive entry and wide open rooms flow through the main level of this home and into the great room below. The main level features a spacious primary retreat, office, living room and a dining room large enough for 8-10 people. The beautifully designed chefs kitchen leads to a cozy family room and fireplace perfect for relaxing and enjoying your view. The upper deck is large enough to accommodate a large dining table and seating area. The lower level is an entertainer's dream with a large open family room adjacent to an incredible stone bar, wine tasting room and climate controlled wine cellar. The lower level is a walk-out with doors open to a second level of outdoor space creating Colorado indoor/outdoor living at its best. Three more bedrooms and two baths complete this amazing home.
The Village at Castle Pines is home to 3 pools, a remodeled fitness facility, pickleball courts, tennis courts, parks & 13 miles of walking trails.
Location
State CO
County Douglas
Zoning PDU
Rooms
Basement Finished, Walk-Out Access
Main Level Bedrooms 1
Interior
Interior Features Eat-in Kitchen, Entrance Foyer, Five Piece Bath, Granite Counters, High Ceilings, Kitchen Island, Open Floorplan, Walk-In Closet(s)
Heating Forced Air
Cooling Central Air
Flooring Wood
Fireplaces Type Family Room
Fireplace N
Appliance Bar Fridge, Convection Oven, Cooktop, Dishwasher, Disposal, Double Oven, Dryer, Gas Water Heater, Humidifier, Microwave, Range Hood, Refrigerator, Self Cleaning Oven, Trash Compactor, Washer
Exterior
Exterior Feature Private Yard
Garage Spaces 3.0
Roof Type Concrete
Total Parking Spaces 3
Garage Yes
Building
Lot Description Cul-De-Sac, Open Space
Story One
Foundation Slab
Sewer Public Sewer
Water Public
Level or Stories One
Structure Type Frame, Stone, Stucco
Schools
Elementary Schools Buffalo Ridge
Middle Schools Rocky Heights
High Schools Rock Canyon
School District Douglas Re-1
Others
Senior Community No
Ownership Individual
Acceptable Financing Cash, Conventional, Jumbo, VA Loan
Listing Terms Cash, Conventional, Jumbo, VA Loan
Special Listing Condition None
Read Less Info
Want to know what your home might be worth? Contact us for a FREE valuation!

Our team is ready to help you sell your home for the highest possible price ASAP

© 2024 METROLIST, INC., DBA RECOLORADO® – All Rights Reserved
6455 S. Yosemite St., Suite 500 Greenwood Village, CO 80111 USA
Bought with Coldwell Banker Realty 54
GET MORE INFORMATION

Consultant | Broker Associate | FA100030130






