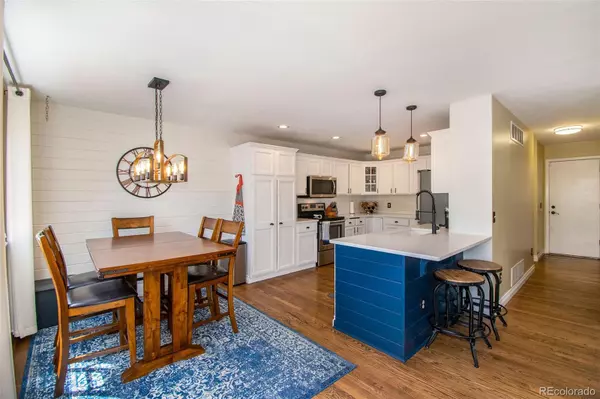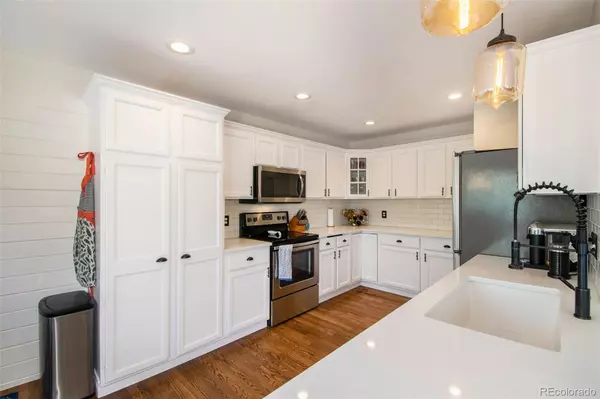$635,000
$575,000
10.4%For more information regarding the value of a property, please contact us for a free consultation.
4 Beds
4 Baths
2,632 SqFt
SOLD DATE : 06/28/2022
Key Details
Sold Price $635,000
Property Type Single Family Home
Sub Type Single Family Residence
Listing Status Sold
Purchase Type For Sale
Square Footage 2,632 sqft
Price per Sqft $241
Subdivision Clarke Farms
MLS Listing ID 5075533
Sold Date 06/28/22
Style Contemporary
Bedrooms 4
Full Baths 4
Condo Fees $99
HOA Fees $99/mo
HOA Y/N Yes
Originating Board recolorado
Year Built 1996
Annual Tax Amount $2,494
Tax Year 2021
Lot Size 5,227 Sqft
Acres 0.12
Property Description
Welcome to your Stunning New Home situated in the highly sought after Clarke Farms neighborhood. Located in the heart of Parker, this 4 bedroom, 4 bathroom home has everything you could ever want! The moment you walk through the front door, you're greeted with Vaulted Ceilings, Real Hardwood Flooring, and an Amazing Floorplan. As you Make your way through the light and bright living room, you'll find yourself in the Beautifully updated Eat-In Kitchen Featuring the oh so desirable White Cabinets with a Navy Blue Island all topped with Beautiful Quartz Countertops, Subway Tile Backsplash, Under-Mount Sink, Crown Molding and Stainless Steel Appliances. Just off the kitchen, is the large back deck making this home perfect for entertaining all of your friends and family or nice dinner in the summer breeze. Then as you head up the stairs, you'll find a Beautiful Master Suite with a Walk-in Closet, 2 Additional Large Bedrooms and updated bathrooms. Finally, in the basement, you'll find a great media room, office space and another Beautiful Bedroom and Bathroom! As if all that wasn't enough, the location is absolutely incredible! Just minutes to Downtown Parker, shopping, grocery stores, parks and more. With easy highway access and right near E-470 making it a quick trip to the airport or anywhere else you might want to go!
Location
State CO
County Douglas
Rooms
Basement Partial
Interior
Interior Features Built-in Features, Eat-in Kitchen, Five Piece Bath, Jack & Jill Bathroom, Laminate Counters, Marble Counters, Open Floorplan, Quartz Counters, Radon Mitigation System, Vaulted Ceiling(s), Walk-In Closet(s)
Heating Forced Air
Cooling Central Air
Flooring Carpet, Tile, Wood
Fireplace N
Appliance Dishwasher, Dryer, Microwave, Oven, Refrigerator, Washer
Laundry In Unit, Laundry Closet
Exterior
Exterior Feature Private Yard
Garage Spaces 2.0
Fence Full
Roof Type Composition
Total Parking Spaces 2
Garage Yes
Building
Lot Description Landscaped, Level
Story Two
Foundation Slab
Sewer Public Sewer
Water Public
Level or Stories Two
Structure Type Frame, Wood Siding
Schools
Elementary Schools Cherokee Trail
Middle Schools Sierra
High Schools Chaparral
School District Douglas Re-1
Others
Senior Community No
Ownership Individual
Acceptable Financing 1031 Exchange, Cash, Conventional, FHA, VA Loan
Listing Terms 1031 Exchange, Cash, Conventional, FHA, VA Loan
Special Listing Condition None
Read Less Info
Want to know what your home might be worth? Contact us for a FREE valuation!

Our team is ready to help you sell your home for the highest possible price ASAP

© 2024 METROLIST, INC., DBA RECOLORADO® – All Rights Reserved
6455 S. Yosemite St., Suite 500 Greenwood Village, CO 80111 USA
Bought with 8z Real Estate
GET MORE INFORMATION

Consultant | Broker Associate | FA100030130






