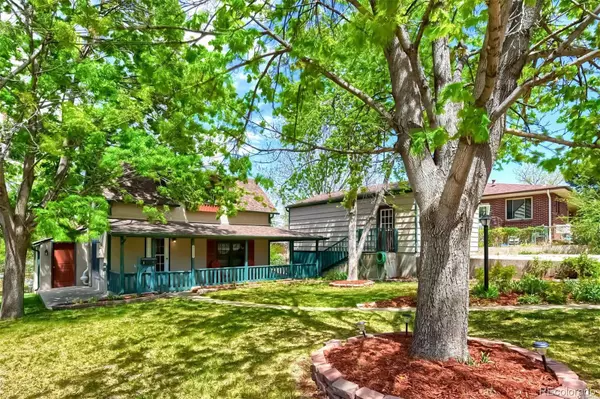$555,000
$550,000
0.9%For more information regarding the value of a property, please contact us for a free consultation.
3 Beds
1 Bath
1,500 SqFt
SOLD DATE : 07/19/2022
Key Details
Sold Price $555,000
Property Type Single Family Home
Sub Type Single Family Residence
Listing Status Sold
Purchase Type For Sale
Square Footage 1,500 sqft
Price per Sqft $370
Subdivision Stark Bros N Woodlawn
MLS Listing ID 5374513
Sold Date 07/19/22
Bedrooms 3
Full Baths 1
HOA Y/N No
Abv Grd Liv Area 1,500
Originating Board recolorado
Year Built 1912
Annual Tax Amount $2,960
Tax Year 2021
Acres 0.21
Property Description
NEW PRICE! Here's your chance to own a piece of Littleton history! This lovingly maintained early 1900s farmhouse with an unfinished basement is walking distance to Littleton's bustling historic downtown while providing quaint living, original charm, and an expansive lot with mature trees. On the main level, you'll find beautiful hardwood floors, a spacious main living area that flows into the dining area, and French doors that open to a covered porch and outdoor area. The kitchen with its plentiful storage is comfortably sized and also features an extra space perfect for a mud room or additional seating area. The main floor also features a bedroom space that can also make a perfect home office. The adjacent full bathroom and main floor laundry area provides the opportunity for main floor living. Upstairs, you'll find a large primary bedroom and spacious second bedroom. The basement is unfinished and offers plenty of potential. The additional exterior entrance to the basement offers opportunity to the creative homeowner! Outside, the large wrap around porch and backyard deck are the perfect spots for enjoying summer evenings. In the backyard, you'll also find a utility shed and room for gardening, a fire pit area, and space for the dogs to roam! Need garage space? The 2 car detached garage is oversized with plenty of lighting and room for storage or a workshop!
Location
State CO
County Arapahoe
Rooms
Basement Exterior Entry, Interior Entry, Unfinished
Main Level Bedrooms 1
Interior
Interior Features Breakfast Nook, Built-in Features, Eat-in Kitchen
Heating Forced Air, Natural Gas
Cooling Central Air
Flooring Laminate, Tile, Wood
Fireplace Y
Appliance Dishwasher, Dryer, Microwave, Range, Refrigerator, Washer
Exterior
Exterior Feature Dog Run, Garden, Private Yard, Rain Gutters
Parking Features Exterior Access Door, Oversized
Garage Spaces 2.0
Fence Full
Utilities Available Electricity Connected, Natural Gas Connected
Roof Type Composition
Total Parking Spaces 2
Garage No
Building
Sewer Public Sewer
Level or Stories Two
Structure Type Frame
Schools
Elementary Schools Field
Middle Schools Goddard
High Schools Littleton
School District Littleton 6
Others
Senior Community No
Ownership Individual
Acceptable Financing Cash, Conventional, FHA, VA Loan
Listing Terms Cash, Conventional, FHA, VA Loan
Special Listing Condition None
Read Less Info
Want to know what your home might be worth? Contact us for a FREE valuation!

Our team is ready to help you sell your home for the highest possible price ASAP

© 2025 METROLIST, INC., DBA RECOLORADO® – All Rights Reserved
6455 S. Yosemite St., Suite 500 Greenwood Village, CO 80111 USA
Bought with West and Main Homes Inc
GET MORE INFORMATION
Consultant | Broker Associate | FA100030130






