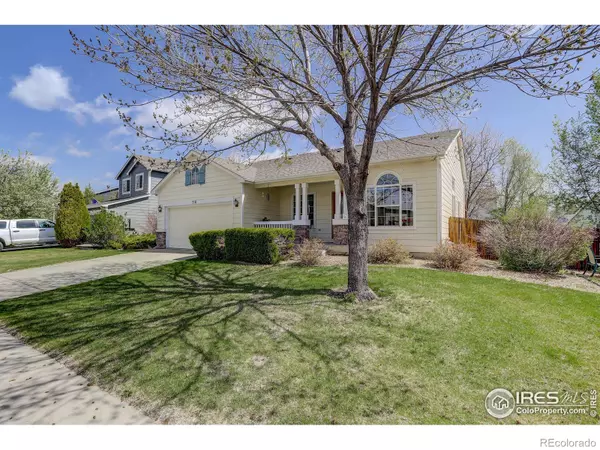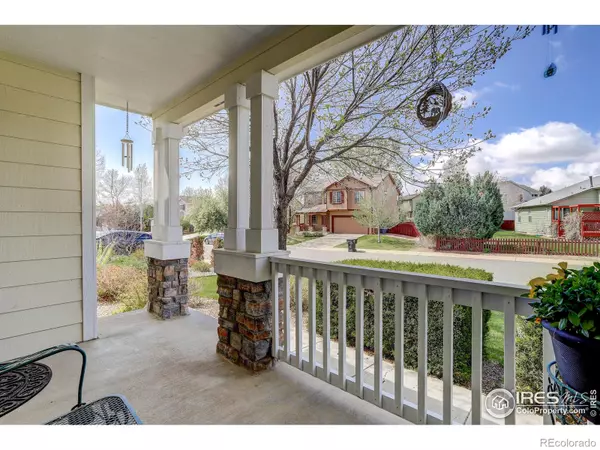$675,000
$625,000
8.0%For more information regarding the value of a property, please contact us for a free consultation.
3 Beds
3 Baths
2,479 SqFt
SOLD DATE : 06/16/2022
Key Details
Sold Price $675,000
Property Type Single Family Home
Sub Type Single Family Residence
Listing Status Sold
Purchase Type For Sale
Square Footage 2,479 sqft
Price per Sqft $272
Subdivision Nelson Park
MLS Listing ID IR965113
Sold Date 06/16/22
Style Contemporary
Bedrooms 3
Full Baths 2
Three Quarter Bath 1
HOA Y/N No
Originating Board recolorado
Year Built 1997
Tax Year 2021
Lot Size 6,969 Sqft
Acres 0.16
Property Description
Beautifully maintained home in west Longmont! Ride your bike to all the shopping on Hover or take a quick drive into Boulder. Nelson Park is a quiet neighborhood central to everything you need. This open floor plan ranch has plenty of sunlight and vaulted ceilings providing the home a very spacious feel. Kitchen has an island and enough space to eat in with plenty of cabinet space. Head outside to relax on the large covered deck with transparent roofing while enjoying the ample amount of backyard gardens & space. The main floor master bedroom is a huge en suite, offering another office space or a lounge area for the master bedroom. Main floor office and second bedroom give you plenty of areas on the main level to live and then head down to the basement where a third bedroom takes up almost the entire lower level. Roof was recently replaced and home was lovingly cared for.
Location
State CO
County Boulder
Zoning Res
Rooms
Basement Full
Main Level Bedrooms 2
Interior
Interior Features Eat-in Kitchen, Five Piece Bath, Kitchen Island, Open Floorplan, Vaulted Ceiling(s), Walk-In Closet(s)
Heating Forced Air
Flooring Vinyl
Fireplaces Type Family Room, Gas
Equipment Satellite Dish
Fireplace N
Appliance Dishwasher, Dryer, Microwave, Oven, Refrigerator, Washer
Laundry In Unit
Exterior
Garage Spaces 2.0
Fence Fenced
Utilities Available Cable Available, Electricity Available, Internet Access (Wired), Natural Gas Available
Roof Type Composition
Total Parking Spaces 2
Garage Yes
Building
Lot Description Level, Sprinklers In Front
Story One
Sewer Public Sewer
Water Public
Level or Stories One
Structure Type Stone,Wood Frame
Schools
Elementary Schools Indian Peaks
Middle Schools Sunset
High Schools Niwot
School District St. Vrain Valley Re-1J
Others
Ownership Individual
Acceptable Financing Cash, Conventional, FHA, VA Loan
Listing Terms Cash, Conventional, FHA, VA Loan
Read Less Info
Want to know what your home might be worth? Contact us for a FREE valuation!

Our team is ready to help you sell your home for the highest possible price ASAP

© 2024 METROLIST, INC., DBA RECOLORADO® – All Rights Reserved
6455 S. Yosemite St., Suite 500 Greenwood Village, CO 80111 USA
Bought with MB/Krier Real Estate
GET MORE INFORMATION

Consultant | Broker Associate | FA100030130






