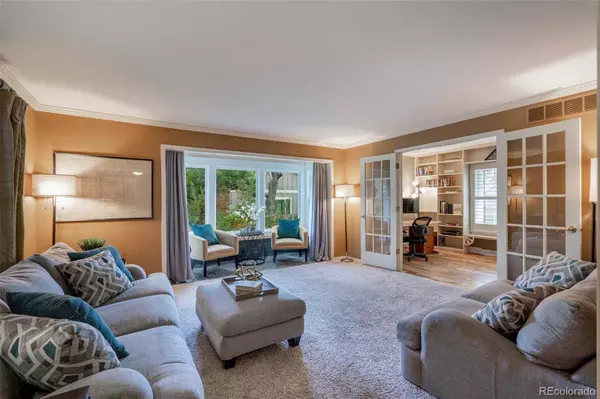$995,000
$935,000
6.4%For more information regarding the value of a property, please contact us for a free consultation.
4 Beds
4 Baths
3,224 SqFt
SOLD DATE : 06/09/2022
Key Details
Sold Price $995,000
Property Type Single Family Home
Sub Type Single Family Residence
Listing Status Sold
Purchase Type For Sale
Square Footage 3,224 sqft
Price per Sqft $308
Subdivision The Knolls
MLS Listing ID 2708893
Sold Date 06/09/22
Style Traditional
Bedrooms 4
Full Baths 2
Half Baths 1
Three Quarter Bath 1
Condo Fees $100
HOA Fees $100/mo
HOA Y/N Yes
Originating Board recolorado
Year Built 1972
Annual Tax Amount $5,151
Tax Year 2021
Lot Size 0.290 Acres
Acres 0.29
Property Description
Prepare to be wowed by this incredible dream home in The Knolls! Mature trees and a peaceful cul-de-sac setting welcome you as you enter through a picturesque front porch. In the entrance foyer, hardwood floors and a wrought iron staircase give a glimpse of the home’s character. Step into the living room, an airy space with a showstopping bay-window seating area. French doors lead into the perfect home office, with bright windows and an abundance of charming built-ins! In the kitchen, granite countertops, stainless steel appliances and travertine backsplash make this the perfect place to explore your culinary creativity. The eat-in area overlooks an expansive back deck and opens to the formal dining room – making this the ideal home for entertaining. In the family room, a wall of bright windows with shutter blinds and a statement brick fireplace makes this the perfect place to enjoy morning coffee or an evening glass of wine. Retreat upstairs to the primary suite, a sprawling bedroom boasting vaulted ceilings, an attached office, walk-in closet and an en-suite bath with jetted tub and stand-up glass shower. Rounding out the upper level are two additional bedrooms and a full hall bath. The finished basement is a true extension of the home, featuring a bonus room perfect for a TV room and home gym! Your loved ones or guests will enjoy separation of space in the large basement bedroom, featuring en suite three-quarter bath. The crown jewel of this home is the unbelievable back yard! Exit from the living area to a generous deck, perfect for outdoor dining and entertaining. Enjoy cool Colorado evenings in your own private oasis. A lush lawn with mature greenery backs to vast open space, with serene water views of a tremendous pond and the Big Dry Creek Trail! Keep your vehicles safe from winter weather in the attached two-car garage. Close to shopping and dining at Southglenn. This is one you don’t want to miss!
Location
State CO
County Arapahoe
Rooms
Basement Bath/Stubbed, Cellar, Finished, Full, Interior Entry
Interior
Interior Features Breakfast Nook, Eat-in Kitchen, Entrance Foyer, Granite Counters, Jet Action Tub, Laminate Counters, Marble Counters, Primary Suite, Radon Mitigation System, Smart Thermostat, Smoke Free, Vaulted Ceiling(s), Walk-In Closet(s)
Heating Forced Air, Natural Gas
Cooling Central Air
Flooring Carpet, Tile, Vinyl, Wood
Fireplaces Number 1
Fireplaces Type Family Room, Gas
Fireplace Y
Appliance Convection Oven, Dishwasher, Disposal, Dryer, Microwave, Oven, Range, Refrigerator, Self Cleaning Oven, Washer
Laundry In Unit
Exterior
Exterior Feature Private Yard
Garage Concrete, Lighted
Garage Spaces 2.0
Fence Full
Utilities Available Cable Available, Electricity Available, Electricity Connected, Internet Access (Wired), Natural Gas Available, Natural Gas Connected, Phone Available, Phone Connected
Waterfront Description Pond
View Water
Roof Type Composition
Parking Type Concrete, Lighted
Total Parking Spaces 2
Garage Yes
Building
Lot Description Cul-De-Sac, Landscaped, Many Trees, Near Public Transit, Open Space, Sprinklers In Front, Sprinklers In Rear
Story Two
Foundation Concrete Perimeter, Slab
Sewer Public Sewer
Water Public
Level or Stories Two
Structure Type Brick, Frame, Wood Siding
Schools
Elementary Schools Sandburg
Middle Schools Newton
High Schools Arapahoe
School District Littleton 6
Others
Senior Community No
Ownership Individual
Acceptable Financing Cash, Conventional, FHA, VA Loan
Listing Terms Cash, Conventional, FHA, VA Loan
Special Listing Condition None
Read Less Info
Want to know what your home might be worth? Contact us for a FREE valuation!

Our team is ready to help you sell your home for the highest possible price ASAP

© 2024 METROLIST, INC., DBA RECOLORADO® – All Rights Reserved
6455 S. Yosemite St., Suite 500 Greenwood Village, CO 80111 USA
Bought with Thrive Real Estate Group
GET MORE INFORMATION

Consultant | Broker Associate | FA100030130






