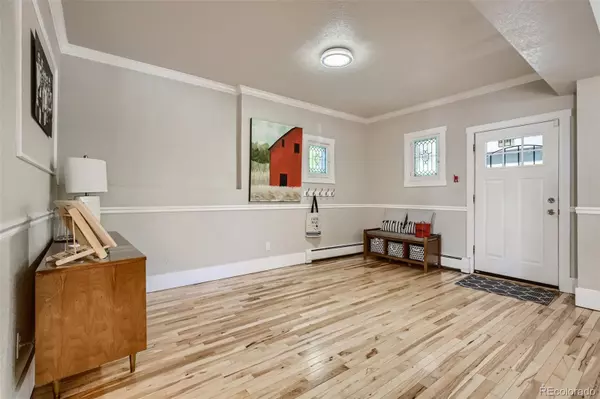$1,195,000
$1,195,000
For more information regarding the value of a property, please contact us for a free consultation.
5 Beds
5 Baths
3,766 SqFt
SOLD DATE : 07/29/2022
Key Details
Sold Price $1,195,000
Property Type Single Family Home
Sub Type Single Family Residence
Listing Status Sold
Purchase Type For Sale
Square Footage 3,766 sqft
Price per Sqft $317
Subdivision Park Hill
MLS Listing ID 9658474
Sold Date 07/29/22
Style Denver Square
Bedrooms 5
Full Baths 3
HOA Y/N No
Originating Board recolorado
Year Built 1905
Annual Tax Amount $5,936
Tax Year 2021
Lot Size 6,098 Sqft
Acres 0.14
Property Description
Walk in to this beloved family home and find your modern flex space for your family's work and school life. Completely renovated in 2014 and subsequently updated with landscaping and custom touches, 2515 Ash Street will accommodate your Park Hill lifestyle. The primary bedroom offers the original cozy fireplace, two walk in closets, and incredible stained glass from 1905. Also upstairs are two more sizeable bedrooms and a bath surrounded by stunning windows to gather our beautiful Colorado sun.
The main floor flows beautifully from foyer to living room space to kitchen and dining. You'll love the enclosed courtyard for warm weather dining and relaxation. The easy care sunken flagstone patio and raised garden box add to your sunny outdoor living. The entire yard, front, back, and side, has sprinklers so can be landscaped to the buyer's choice. Enjoy the game or a movie in the family room and the flex space for working out or for an office adjoined with French doors. This home offers CenturyLink fiber gigabit internet for fast and seamless work and streaming. This is a wonderful block with great neighbors and the added bonus of being nextdoor to the summertime "Jazz on the Balcony."
The basement with resilient flooring and an egress window can provide more sleeping areas for guests or older children. The boiler room (with brand new boiler,) a large storage room and another closet provide plenty of room for storage. Other outdoor features include hardwired outdoor lighting in front, sprinkler system front and back, alley entry 2 car garage.
Location
State CO
County Denver
Zoning U-SU-C
Rooms
Basement Bath/Stubbed, Crawl Space, Finished, Partial
Main Level Bedrooms 1
Interior
Interior Features Ceiling Fan(s), Eat-in Kitchen, Granite Counters, High Ceilings, High Speed Internet, Jet Action Tub, Kitchen Island, Open Floorplan, Pantry, Primary Suite, Radon Mitigation System, Smoke Free, Walk-In Closet(s)
Heating Heat Pump, Hot Water
Cooling Attic Fan, Evaporative Cooling
Flooring Carpet, Wood
Fireplaces Number 3
Fireplaces Type Bedroom, Living Room, Recreation Room
Fireplace Y
Appliance Dishwasher, Disposal, Dryer, Gas Water Heater, Microwave, Range, Refrigerator, Self Cleaning Oven, Washer
Laundry Laundry Closet
Exterior
Exterior Feature Barbecue, Dog Run, Fire Pit, Garden, Lighting, Private Yard
Garage Asphalt, Exterior Access Door
Garage Spaces 2.0
Utilities Available Cable Available, Electricity Connected, Internet Access (Wired), Phone Available
Roof Type Composition
Parking Type Asphalt, Exterior Access Door
Total Parking Spaces 2
Garage Yes
Building
Lot Description Level, Sprinklers In Front, Sprinklers In Rear
Story Two
Foundation Structural
Sewer Community Sewer
Water Public
Level or Stories Two
Structure Type Brick, Frame, Stucco
Schools
Elementary Schools Stedman
Middle Schools Mcauliffe International
High Schools East
School District Denver 1
Others
Senior Community No
Ownership Agent Owner
Acceptable Financing 1031 Exchange, Cash, Conventional, Jumbo
Listing Terms 1031 Exchange, Cash, Conventional, Jumbo
Special Listing Condition None
Read Less Info
Want to know what your home might be worth? Contact us for a FREE valuation!

Our team is ready to help you sell your home for the highest possible price ASAP

© 2024 METROLIST, INC., DBA RECOLORADO® – All Rights Reserved
6455 S. Yosemite St., Suite 500 Greenwood Village, CO 80111 USA
Bought with LIV Sotheby's International Realty
GET MORE INFORMATION

Consultant | Broker Associate | FA100030130






