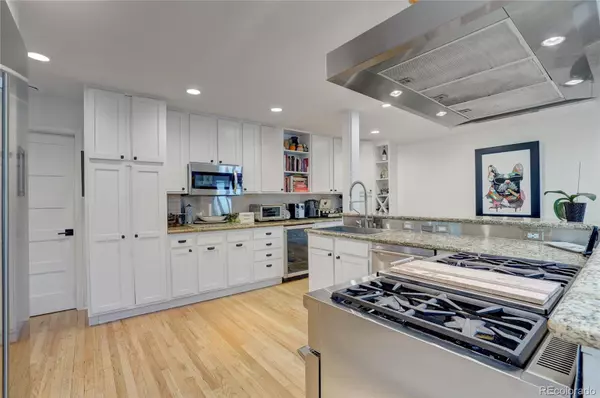$2,850,000
$2,950,000
3.4%For more information regarding the value of a property, please contact us for a free consultation.
4 Beds
3 Baths
4,372 SqFt
SOLD DATE : 07/06/2022
Key Details
Sold Price $2,850,000
Property Type Single Family Home
Sub Type Single Family Residence
Listing Status Sold
Purchase Type For Sale
Square Footage 4,372 sqft
Price per Sqft $651
Subdivision Bow Mar
MLS Listing ID 9980875
Sold Date 07/06/22
Bedrooms 4
Full Baths 2
Three Quarter Bath 1
Condo Fees $1,950
HOA Fees $162/ann
HOA Y/N Yes
Originating Board recolorado
Year Built 1962
Annual Tax Amount $21,280
Tax Year 2021
Lot Size 1.190 Acres
Acres 1.19
Property Description
Stunning newly renovated home with mountain views in sought after Bow Mar! Wonderful 1.2 acre professionally landscaped lot featuring beautiful mature trees, boulders, extensive landscape lighting and three beautiful patios. Newly updated with high end custom details featuring vaulted ceilings, wood beams, large picture windows, custom stone fireplace, and gourmet chefs kitchen with state of the art appliances. The open concept floor plan is inviting and comfortable, perfect for entertaining. Beautiful master retreat with fireplace opens to the private backyard. Spacious secondary bedrooms and updated bathrooms. Fabulous 6.5 car oversized garage offers a parking space for a golf cart, a dog wash, and plenty of storage including an attached shed. The huge attic space above the garage offers a temperature controlled storage space complete with a lift for heavier items. Award winning schools including public and private. Bow Mar features a 100 acre private, recreational lake. Enjoy everything that Bow Mar and lakeside living have to offer- swimming, paddle boarding, fishing, ice skating/hockey, swim team, tennis, sailing picnic concerts and much more! Bow Mar continues to be one of the premier neighborhoods in Colorado!
Location
State CO
County Arapahoe
Zoning SFR
Rooms
Basement Crawl Space
Main Level Bedrooms 4
Interior
Interior Features Built-in Features, Five Piece Bath, Granite Counters, No Stairs, Open Floorplan, Primary Suite, Vaulted Ceiling(s)
Heating Forced Air
Cooling Central Air
Flooring Tile, Wood
Fireplaces Number 3
Fireplaces Type Family Room, Gas, Gas Log, Great Room, Primary Bedroom
Fireplace Y
Appliance Cooktop, Dishwasher, Disposal, Double Oven, Microwave, Refrigerator
Exterior
Exterior Feature Garden, Private Yard
Garage Circular Driveway, Oversized
Garage Spaces 6.0
Fence Full
Utilities Available Electricity Connected
View Mountain(s)
Roof Type Composition
Parking Type Circular Driveway, Oversized
Total Parking Spaces 6
Garage Yes
Building
Lot Description Corner Lot, Level, Open Space, Sprinklers In Front, Sprinklers In Rear
Story One
Sewer Public Sewer
Water Public
Level or Stories One
Structure Type Brick
Schools
Elementary Schools Wilder
Middle Schools Goddard
High Schools Littleton
School District Littleton 6
Others
Senior Community No
Ownership Individual
Acceptable Financing Cash, Conventional
Listing Terms Cash, Conventional
Special Listing Condition None
Read Less Info
Want to know what your home might be worth? Contact us for a FREE valuation!

Our team is ready to help you sell your home for the highest possible price ASAP

© 2024 METROLIST, INC., DBA RECOLORADO® – All Rights Reserved
6455 S. Yosemite St., Suite 500 Greenwood Village, CO 80111 USA
Bought with RE/MAX Professionals
GET MORE INFORMATION

Consultant | Broker Associate | FA100030130






