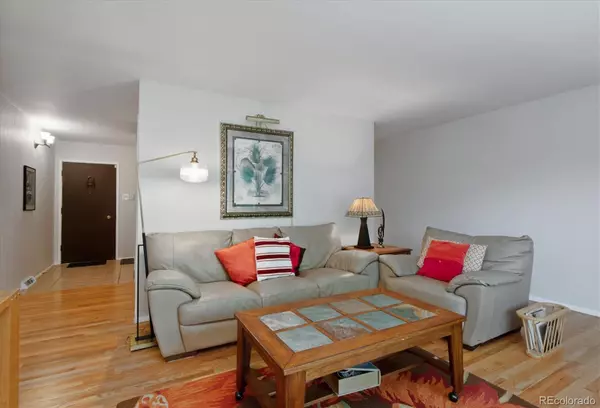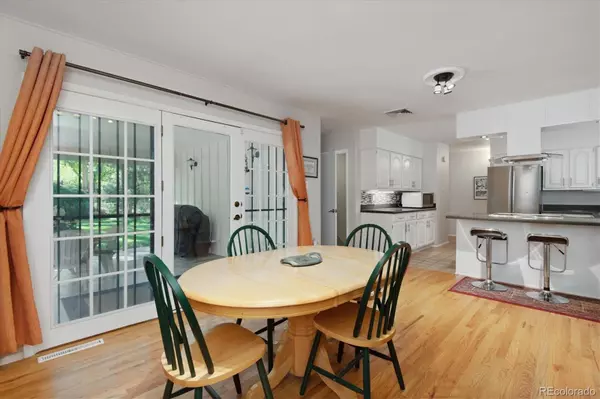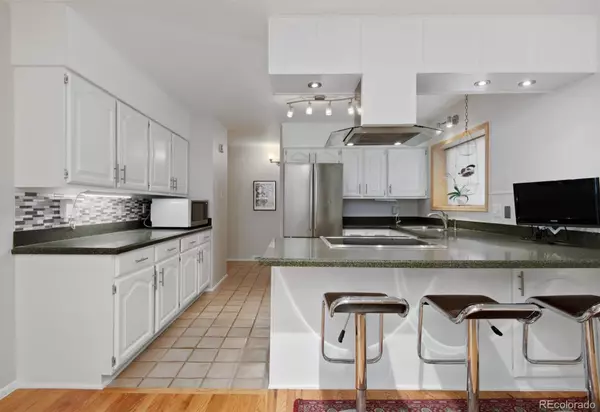$726,000
$745,000
2.6%For more information regarding the value of a property, please contact us for a free consultation.
4 Beds
3 Baths
2,642 SqFt
SOLD DATE : 08/17/2022
Key Details
Sold Price $726,000
Property Type Single Family Home
Sub Type Single Family Residence
Listing Status Sold
Purchase Type For Sale
Square Footage 2,642 sqft
Price per Sqft $274
Subdivision Hutchinson Hills
MLS Listing ID 8758619
Sold Date 08/17/22
Style Traditional
Bedrooms 4
Full Baths 1
Three Quarter Bath 2
HOA Y/N No
Originating Board recolorado
Year Built 1968
Annual Tax Amount $2,480
Tax Year 2021
Lot Size 10,890 Sqft
Acres 0.25
Property Description
Welcome to your new home! Location Location Location! You can always paint and fix up, but you can not change the location of your home. This home is nestled at the back of a quiet cul-de-sac, with a gorgeous backyard providing a private oasis. You will have direct access to the Highline canal bike trail with miles of riding leaving from your back yard. Plenty of room for entertaining in your backyard with covered patio, deck overlooking yard and open patio space for BBQ with natural gas line. New Paint inside remodeled Bath’s, Roof 3 yrs. old, Hot water heater 2 yrs. old, HVAC 5 yrs. old. Lower level has a great open floor plan for entertainment, Gym, Movie room, and or pool table. Fourth Bedroom for that unexpected guest with Bath.
Location
State CO
County Denver
Zoning S-SU-D
Rooms
Basement Crawl Space, Daylight, Finished, Full, Partial
Main Level Bedrooms 3
Interior
Heating Forced Air
Cooling Central Air
Fireplace N
Exterior
Exterior Feature Garden, Lighting, Private Yard, Rain Gutters
Garage Concrete
Garage Spaces 2.0
Fence Full
Utilities Available Cable Available, Electricity Connected, Internet Access (Wired), Natural Gas Connected
Roof Type Composition
Parking Type Concrete
Total Parking Spaces 2
Garage Yes
Building
Lot Description Borders Public Land, Cul-De-Sac, Greenbelt, Level, Many Trees, Sprinklers In Front, Sprinklers In Rear
Story One
Sewer Public Sewer
Water Public
Level or Stories One
Structure Type Brick, Concrete
Schools
Elementary Schools Joe Shoemaker
Middle Schools Hamilton
High Schools Thomas Jefferson
School District Denver 1
Others
Senior Community No
Ownership Individual
Acceptable Financing Cash, Conventional, FHA, VA Loan
Listing Terms Cash, Conventional, FHA, VA Loan
Special Listing Condition None
Read Less Info
Want to know what your home might be worth? Contact us for a FREE valuation!

Our team is ready to help you sell your home for the highest possible price ASAP

© 2024 METROLIST, INC., DBA RECOLORADO® – All Rights Reserved
6455 S. Yosemite St., Suite 500 Greenwood Village, CO 80111 USA
Bought with RE/MAX Professionals
GET MORE INFORMATION

Consultant | Broker Associate | FA100030130






