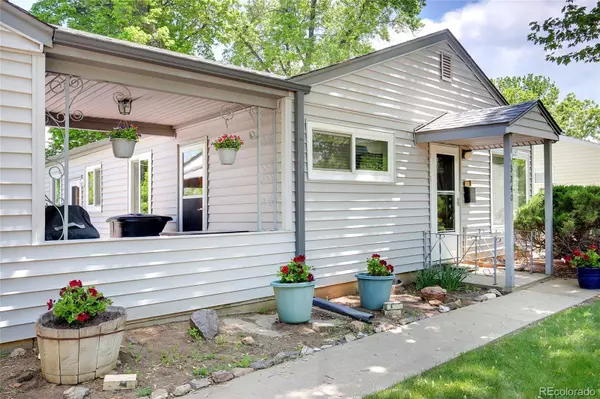$535,000
$555,000
3.6%For more information regarding the value of a property, please contact us for a free consultation.
4 Beds
2 Baths
1,073 SqFt
SOLD DATE : 08/12/2022
Key Details
Sold Price $535,000
Property Type Single Family Home
Sub Type Single Family Residence
Listing Status Sold
Purchase Type For Sale
Square Footage 1,073 sqft
Price per Sqft $498
Subdivision University Hills
MLS Listing ID 7533185
Sold Date 08/12/22
Bedrooms 4
Full Baths 1
Three Quarter Bath 1
HOA Y/N No
Abv Grd Liv Area 1,032
Originating Board recolorado
Year Built 1953
Annual Tax Amount $1,834
Tax Year 2021
Acres 0.16
Property Description
You will appreciate the care given to this home by the owners who have lived there for twenty-nine years. This is a lovely home has nice street appeal with the covered breezeway between the garage and the home. Entry to the home is weather protected with a portico at the front door. Walls have been removed to open up the Kitchen. Kitchen was remodeled with alder wood custom 42” cabinets. The handsome oak flooring in the Kitchen and Breakfast Nook adds beauty and makes cleaning easier. Dining is a pleasure with a beautiful ceiling fan with lighting. A window paned door off the Breakfast Nook leads to the covered breezeway connecting the home and the garage. Larger corner windows make the Living Room bright and open. A guest coat closet is conveniently located here. The Primary Bedroom has another decorative ceiling fan with lighting. The three Bedrooms on the main floor are served by a full bath. The tub is enclosed with sliding glass shower doors. The basement is finished with a Recreation Room, a nonconforming Bedroom, Den, and a three-quarter Bath. Here you will find the Laundry Room and additional storage. The Laundry Room has cabinets with a countertop for folding finished laundry. Off the breezeway to the garage, you will find a large deck with one sided uncovered and the other side covered for outdoor dining. There are attractive white railings, and the flooring is diagonally laid wood planks. The deck steps down to access the rear yard. The rear yard is perfect for sports or playing games as it is spacious and level. Here you will find an additional storage shed.
Location
State CO
County Denver
Zoning S-SU-D
Rooms
Basement Full
Main Level Bedrooms 3
Interior
Interior Features Ceiling Fan(s)
Heating Forced Air
Cooling Central Air
Flooring Carpet, Tile, Wood
Fireplace N
Appliance Dishwasher, Dryer, Microwave, Oven, Range, Refrigerator, Washer
Exterior
Exterior Feature Private Yard
Garage Spaces 1.0
Roof Type Composition
Total Parking Spaces 1
Garage No
Building
Lot Description Level
Sewer Public Sewer
Water Public
Level or Stories One
Structure Type Frame
Schools
Elementary Schools Bradley
Middle Schools Hamilton
High Schools Thomas Jefferson
School District Denver 1
Others
Senior Community No
Ownership Individual
Acceptable Financing Cash, Conventional, FHA, Other, VA Loan
Listing Terms Cash, Conventional, FHA, Other, VA Loan
Special Listing Condition None
Read Less Info
Want to know what your home might be worth? Contact us for a FREE valuation!

Our team is ready to help you sell your home for the highest possible price ASAP

© 2025 METROLIST, INC., DBA RECOLORADO® – All Rights Reserved
6455 S. Yosemite St., Suite 500 Greenwood Village, CO 80111 USA
Bought with KENTWOOD REAL ESTATE DTC, LLC
GET MORE INFORMATION
Consultant | Broker Associate | FA100030130






