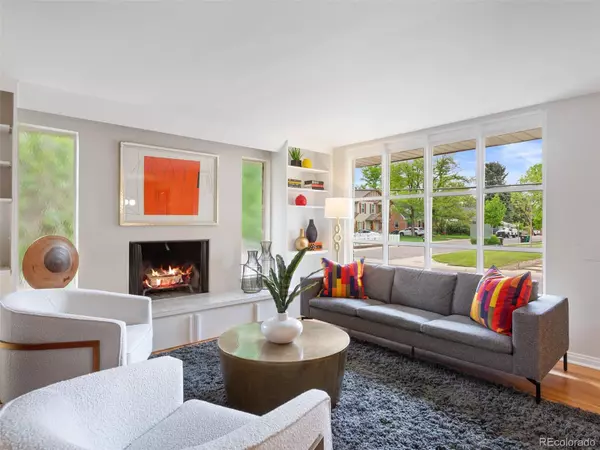$832,500
$825,000
0.9%For more information regarding the value of a property, please contact us for a free consultation.
3 Beds
3 Baths
2,224 SqFt
SOLD DATE : 07/01/2022
Key Details
Sold Price $832,500
Property Type Single Family Home
Sub Type Single Family Residence
Listing Status Sold
Purchase Type For Sale
Square Footage 2,224 sqft
Price per Sqft $374
Subdivision Park Hill
MLS Listing ID 3988809
Sold Date 07/01/22
Style Mid-Century Modern
Bedrooms 3
Full Baths 1
Three Quarter Bath 2
HOA Y/N No
Originating Board recolorado
Year Built 1953
Annual Tax Amount $2,345
Tax Year 2021
Lot Size 6,534 Sqft
Acres 0.15
Property Description
Arching walks step-up to this cool Mid-Century home in South Park Hill perched high on its site. The home features fresh paint throughout, gleaming hardwood floors on the main and upper levels, and a newly updated upper-level bath with new double vanity, fixtures, and waterproof flooring. Step inside the foyer and discover a wide living room with hardwood floors and abundant light from large north and west-facing windows. Tall textured glass windows flank a wood-burning fireplace to the west with bookcases on both sides. A spacious dining room adjoins the living room with an original built-in buffet along the south wall and a modern black and brass "sputnik" style chandelier above. The kitchen is freshly painted and features updated LED lighting, granite counters, and stainless steel appliances, a Bosch gas range/oven, plus a separate prep area with granite countertop and cabinets. A clever pass-through from the kitchen to the media/recreation room makes entertaining a "breeze". This room could do double-duty as a main level bedroom and features an en-suite bath and laundry combination. A wide sliding glass door opens onto the private deck. A short staircase off the living room leads to two spacious bedrooms and a full bath on the upper level. All the spaces are freshly painted and feature hardwood floors. The primary bedroom has a new in-wall LG Air Conditioning unit with a remote control that can cool 550 square feet! New LED lighting is also featured in the hall, bedroom #2, and kitchen. The lower level features a spacious bedroom #3 with an en-suite 3/4 bath and access to the attached garage. A few steps down is the basement storage and mechanical room with lots of storage space, furnace and water heater, and crawl-space access. Located in sought-after Park Hill Elementary, McAuliffe International Middle School and Northfield High School zones. Just a short walk to Denver School of the Arts Campus, too! This property also has a radon mitigation system installed.
Location
State CO
County Denver
Zoning E-SU-DX
Rooms
Basement Partial
Interior
Heating Forced Air, Natural Gas
Cooling Air Conditioning-Room
Flooring Tile, Vinyl, Wood
Fireplaces Number 1
Fireplaces Type Wood Burning
Fireplace Y
Appliance Dishwasher, Disposal, Dryer, Gas Water Heater, Microwave, Oven, Range, Refrigerator, Washer
Laundry In Unit
Exterior
Garage Concrete
Garage Spaces 1.0
Utilities Available Cable Available, Electricity Connected, Natural Gas Connected, Phone Available
Roof Type Composition, Membrane
Parking Type Concrete
Total Parking Spaces 1
Garage Yes
Building
Lot Description Level
Story Two
Foundation Concrete Perimeter
Sewer Public Sewer
Water Public
Level or Stories Two
Structure Type Block, Brick, Wood Siding
Schools
Elementary Schools Park Hill
Middle Schools Mcauliffe International
High Schools Northfield
School District Denver 1
Others
Senior Community No
Ownership Individual
Acceptable Financing Cash, Conventional
Listing Terms Cash, Conventional
Special Listing Condition None
Read Less Info
Want to know what your home might be worth? Contact us for a FREE valuation!

Our team is ready to help you sell your home for the highest possible price ASAP

© 2024 METROLIST, INC., DBA RECOLORADO® – All Rights Reserved
6455 S. Yosemite St., Suite 500 Greenwood Village, CO 80111 USA
Bought with Milehimodern
GET MORE INFORMATION

Consultant | Broker Associate | FA100030130






