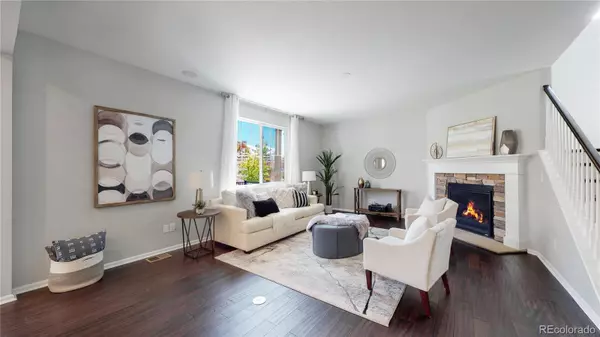$740,000
$750,000
1.3%For more information regarding the value of a property, please contact us for a free consultation.
4 Beds
3 Baths
2,793 SqFt
SOLD DATE : 08/26/2022
Key Details
Sold Price $740,000
Property Type Single Family Home
Sub Type Single Family Residence
Listing Status Sold
Purchase Type For Sale
Square Footage 2,793 sqft
Price per Sqft $264
Subdivision Crystal Valley
MLS Listing ID 7744290
Sold Date 08/26/22
Style Traditional
Bedrooms 4
Full Baths 2
Half Baths 1
Condo Fees $79
HOA Fees $79/mo
HOA Y/N Yes
Originating Board recolorado
Year Built 2018
Annual Tax Amount $4,050
Tax Year 2021
Lot Size 9,147 Sqft
Acres 0.21
Property Description
Fabulous like new home as everything!! This pristine home features 4 bedrooms, 3 bathrooms, 3 car garage with epoxy flooring and tons of natural sunshine! Upgraded wide plank bamboo flooring can be found throughout the main level as well as the the upstairs loft and primary bedroom. Enjoy the extra space of the upgraded sunroom just off the spacious kitchen! Kitchen includes granite countertops and stainless steel appliances. The unfinished basement has been pre-plumbed for a wet bar and bathroom. Home includes a new 5-person hot tub from Aqua Living. Newly landscaped front and backyard. MOVE IN READY! Located in the desirable Crystal Valley subdivision only 5 miles from downtown Castle Rock. This beauty has too many upgrades to list, set up your tour and check it out today!!
Location
State CO
County Douglas
Rooms
Basement Full, Sump Pump, Unfinished
Interior
Interior Features Granite Counters, Kitchen Island, Open Floorplan, Pantry, Primary Suite, Radon Mitigation System, Smart Thermostat, Solid Surface Counters, Hot Tub
Heating Forced Air, Natural Gas
Cooling Central Air
Fireplaces Number 1
Fireplaces Type Family Room, Gas Log
Equipment Air Purifier
Fireplace Y
Appliance Dishwasher, Disposal, Humidifier, Microwave, Refrigerator, Self Cleaning Oven
Exterior
Exterior Feature Spa/Hot Tub
Garage Floor Coating, Storage
Garage Spaces 3.0
Fence Partial
Utilities Available Cable Available, Electricity Connected, Internet Access (Wired), Natural Gas Connected, Phone Connected
Roof Type Composition
Parking Type Floor Coating, Storage
Total Parking Spaces 3
Garage Yes
Building
Lot Description Landscaped, Sprinklers In Front, Sprinklers In Rear
Story Two
Foundation Slab
Sewer Public Sewer
Water Public
Level or Stories Two
Structure Type Frame, Wood Siding
Schools
Elementary Schools South Ridge
Middle Schools Mesa
High Schools Douglas County
School District Douglas Re-1
Others
Senior Community No
Ownership Individual
Acceptable Financing Cash, Conventional, FHA, VA Loan
Listing Terms Cash, Conventional, FHA, VA Loan
Special Listing Condition None
Read Less Info
Want to know what your home might be worth? Contact us for a FREE valuation!

Our team is ready to help you sell your home for the highest possible price ASAP

© 2024 METROLIST, INC., DBA RECOLORADO® – All Rights Reserved
6455 S. Yosemite St., Suite 500 Greenwood Village, CO 80111 USA
Bought with Keller Williams Action Realty LLC
GET MORE INFORMATION

Consultant | Broker Associate | FA100030130






