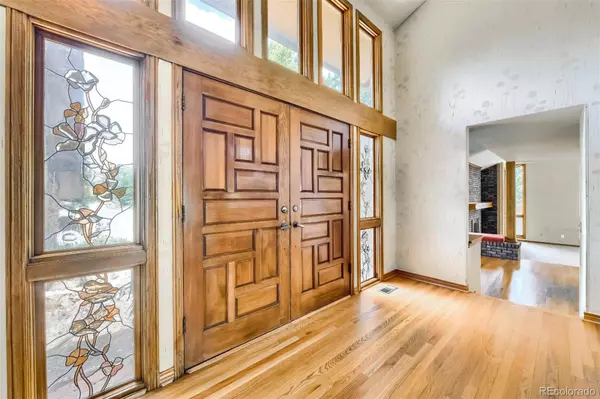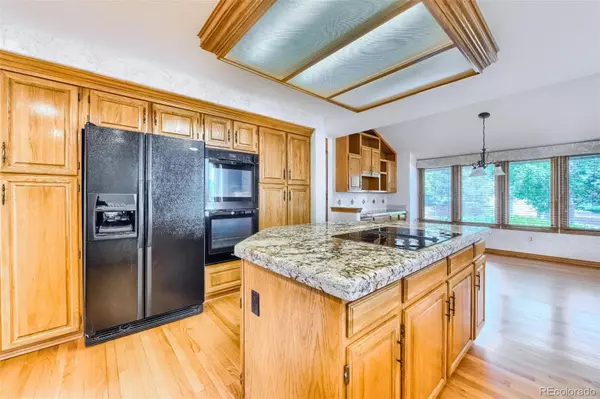$1,275,000
$1,200,000
6.3%For more information regarding the value of a property, please contact us for a free consultation.
5 Beds
5 Baths
4,801 SqFt
SOLD DATE : 06/27/2022
Key Details
Sold Price $1,275,000
Property Type Single Family Home
Sub Type Single Family Residence
Listing Status Sold
Purchase Type For Sale
Square Footage 4,801 sqft
Price per Sqft $265
Subdivision Heritage West
MLS Listing ID 2254760
Sold Date 06/27/22
Style Mid-Century Modern
Bedrooms 5
Full Baths 3
Half Baths 1
Three Quarter Bath 1
Condo Fees $1,220
HOA Fees $101/ann
HOA Y/N Yes
Originating Board recolorado
Year Built 1983
Annual Tax Amount $4,628
Tax Year 2020
Lot Size 0.340 Acres
Acres 0.34
Property Description
Incredible home located in Heritage West! Mid-Century Modern in design, this property captures mountain views, absorbs natural light in every room and celebrates the outdoors with beautiful trees, landscaping, and decks. Mid-Century enthusiast will admire the moss rock features including raised planter beds at the entrance and exterior facades with a mix of rock, brick, and wood. Signature mid-mod roof lines grab your attention with clerestory windows through-out. Inside, an impressive open staircase with bridge-way fills the main entry. Additional features include floor to ceiling windows, four brick fireplaces anchoring each room, vaulted ceilings, exposed beams, built-ins with custom shelving, sitting nooks, and more. A well designed floor plan offers a large open kitchen with center island, peninsula, eat-in space, command center, and flow to a cozy family room. Enjoy a formal dining area into living room and sun room with access to the large back deck that is both covered and open to the elements. Two primary suites is an added bonus with the main floor's being generous in size. 5-piece bath, sunken tub, walk-in closet, fireplace, vaulted ceilings, exposed beams - ready for your design ideas. Round out the main floor with a large laundry room off oversized three (3) car garage and well located powder room. On the upper level, the 2nd primary suite will make the oldest smile while two additional bedrooms vaulted ceilings, exposed beams are serviced by a large 3/4 bath. Looking for a premier home office space? At the landing is a loft like space with custom shelving, cabinets, and filled with nature light. To the walk-out basement we go with large game room, wet bar, 5th bedroom, 3/4 bath with steam shower to enjoy after your soak. Yes, take advantage of the hot tub room ready for a tub. Other features include a hobby room and large storage room with workshop space. This outstanding property will be sold As-Is as part of a Trust. Make it yours today!
Location
State CO
County Jefferson
Rooms
Basement Finished, Full, Walk-Out Access
Main Level Bedrooms 1
Interior
Interior Features Built-in Features, Eat-in Kitchen, Five Piece Bath, Granite Counters, High Ceilings, Kitchen Island, Open Floorplan, Primary Suite, Smoke Free, Utility Sink, Vaulted Ceiling(s), Walk-In Closet(s), Wet Bar
Heating Forced Air
Cooling Central Air
Flooring Carpet, Laminate, Tile, Wood
Fireplaces Number 4
Fireplaces Type Basement, Family Room, Living Room, Primary Bedroom, Wood Burning
Fireplace Y
Exterior
Garage Concrete, Dry Walled, Insulated Garage
Garage Spaces 3.0
View Mountain(s)
Roof Type Wood
Parking Type Concrete, Dry Walled, Insulated Garage
Total Parking Spaces 3
Garage Yes
Building
Lot Description Sloped
Story Two
Sewer Public Sewer
Water Public
Level or Stories Two
Structure Type Brick, Frame, Stone, Wood Siding
Schools
Elementary Schools Devinny
Middle Schools Dunstan
High Schools Green Mountain
School District Jefferson County R-1
Others
Senior Community No
Ownership Corporation/Trust
Acceptable Financing Cash, Conventional
Listing Terms Cash, Conventional
Special Listing Condition None
Read Less Info
Want to know what your home might be worth? Contact us for a FREE valuation!

Our team is ready to help you sell your home for the highest possible price ASAP

© 2024 METROLIST, INC., DBA RECOLORADO® – All Rights Reserved
6455 S. Yosemite St., Suite 500 Greenwood Village, CO 80111 USA
Bought with Your Castle Real Estate Inc
GET MORE INFORMATION

Consultant | Broker Associate | FA100030130






