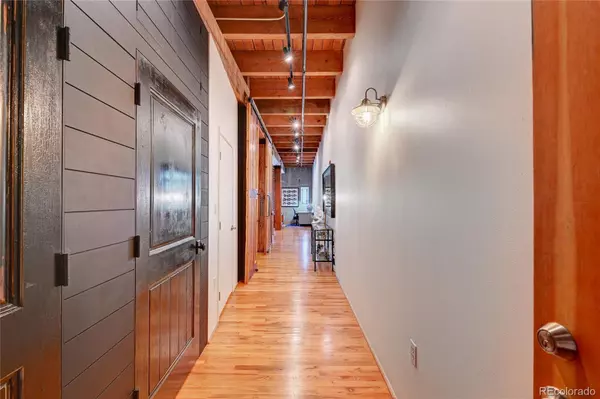$525,000
$500,000
5.0%For more information regarding the value of a property, please contact us for a free consultation.
1 Bed
2 Baths
936 SqFt
SOLD DATE : 06/13/2022
Key Details
Sold Price $525,000
Property Type Condo
Sub Type Condominium
Listing Status Sold
Purchase Type For Sale
Square Footage 936 sqft
Price per Sqft $560
Subdivision Ball Park District
MLS Listing ID 9603200
Sold Date 06/13/22
Style Rustic Contemporary
Bedrooms 1
Full Baths 1
Half Baths 1
Condo Fees $365
HOA Fees $365/mo
HOA Y/N Yes
Originating Board recolorado
Year Built 1896
Annual Tax Amount $2,082
Tax Year 2021
Property Description
Historic, 1 bed, 2 baths, brick condo located in Denver's Ball Park District. Conveniently located near grocery/liquor stores, hotels, Coors Field, McGregor Square, Union Station and easy highway access - you'll find this vintage downtown loft to be perfect for both work and play! As you enter the unit you're greeted with soaring ceilings, beautifully custom painted doors and large wooden beams that extend down a sprawling hallway that opens up to a spacious living area. You'll find big and small pops of red brick through out the unit. The exposed brick, rough cut timber, wood floors, black shiplap and bits of concrete wall create a warm and cozy texture combination. Providing the perfect balance between a rustic and contemporary design. *Custom build-ins: There is an abundance of additional storage above doors in the hallway. Remodeled walk-in closets and laundry closet. Large, stunning, custom made barn doors attached to bedroom allowing for more privacy when desired. Built in basket drawers in master closet. Custom built walnut and maple kitchen island that allows for in kitchen dinning or entertaining with LED glass shelving and additional storage. The large living room has been used as a media room and an office, as you'll notice there's a perfect nook for a focus desk. The common space is typically lit up by overflowing day light from the large windows and glass door leading to the balcony. Watch the city pulse while enjoying brunch on your private balcony or join the fun! With a walk score of 83, this gem is within walking distance to an abundance of restaurants, entertainment, parks and art. The reserved, gated and covered parking is just steps away from the front door as unit shares the same floor. Building amenities include a well maintained gym and a secure storage unit. You won't want to miss this opportunity! *You may book showings through Broker Bay by calling 888.808.0331 or the site. Showings will be 9 - 6 pm, 30 minute increments.*
Location
State CO
County Denver
Zoning C-MX-12
Rooms
Main Level Bedrooms 1
Interior
Interior Features Block Counters, Built-in Features, Ceiling Fan(s), Eat-in Kitchen, Granite Counters, High Ceilings, High Speed Internet, Kitchen Island, Open Floorplan, Walk-In Closet(s)
Heating Forced Air
Cooling Central Air
Flooring Wood
Fireplace N
Appliance Dishwasher, Disposal, Dryer, Microwave, Oven, Refrigerator, Washer
Exterior
Exterior Feature Balcony, Elevator, Lighting, Water Feature
Garage Exterior Access Door, Heated Garage, Lighted
Garage Spaces 1.0
Roof Type Unknown
Parking Type Exterior Access Door, Heated Garage, Lighted
Total Parking Spaces 1
Garage No
Building
Story One
Sewer Public Sewer
Water Public
Level or Stories One
Structure Type Brick, Concrete, Metal Siding, Stone
Schools
Elementary Schools Whittier E-8
Middle Schools Dsst: Cole
High Schools East
School District Denver 1
Others
Senior Community No
Ownership Individual
Acceptable Financing Cash, Conventional, FHA, VA Loan
Listing Terms Cash, Conventional, FHA, VA Loan
Special Listing Condition None
Pets Description Yes
Read Less Info
Want to know what your home might be worth? Contact us for a FREE valuation!

Our team is ready to help you sell your home for the highest possible price ASAP

© 2024 METROLIST, INC., DBA RECOLORADO® – All Rights Reserved
6455 S. Yosemite St., Suite 500 Greenwood Village, CO 80111 USA
Bought with Equity Colorado Real Estate
GET MORE INFORMATION

Consultant | Broker Associate | FA100030130






