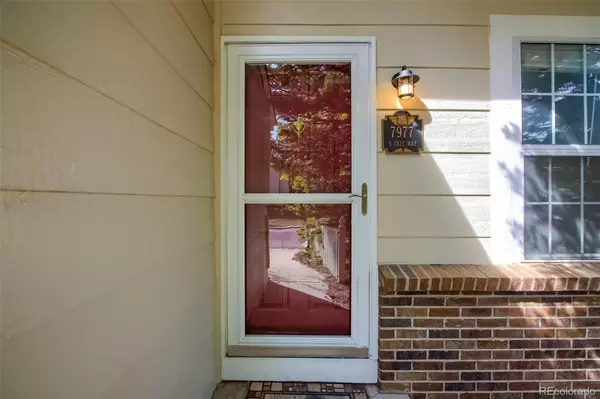$485,000
$490,000
1.0%For more information regarding the value of a property, please contact us for a free consultation.
2 Beds
2 Baths
1,189 SqFt
SOLD DATE : 06/21/2022
Key Details
Sold Price $485,000
Property Type Single Family Home
Sub Type Single Family Residence
Listing Status Sold
Purchase Type For Sale
Square Footage 1,189 sqft
Price per Sqft $407
Subdivision Dakota Station
MLS Listing ID 5799934
Sold Date 06/21/22
Style Traditional
Bedrooms 2
Full Baths 1
Half Baths 1
HOA Y/N No
Abv Grd Liv Area 1,189
Originating Board recolorado
Year Built 1986
Annual Tax Amount $2,592
Tax Year 2020
Acres 0.11
Property Description
Ready for you to live in immediately! New exterior paint, new interior paint, new carpet, new flooring, new fans, new blinds, new furnace, tankless water heater and more. Again ready to move into. This home has an open feel with 2 bedrooms upstairs with a loft overlooking the lower family room. The upstairs loft can be converted to a bedroom giving you three bedroom if so desired. The master bedroom upstairs has its own cabinets, counter and sink just outside the shared full bathroom so you can get ready in your own bedroom. Great corner lot with cute fencing surrounding the property. A one car garage lets you keep your vehicle out of the elements. When you enter the home it has a spacious grand feeling that makes this home feel bigger than it is. This home is a deal if you look at the comps. We priced it aggressively as the home does have some structural issues. From the centerline back, the rear of the home sits lower than the rest. It has been like this for decades and has not moved but it is there. Full disclosure. But come see this home and see if it can work for you!
Location
State CO
County Jefferson
Zoning P-D
Rooms
Basement Crawl Space
Interior
Interior Features Open Floorplan, Pantry, Smoke Free
Heating Forced Air
Cooling Central Air
Flooring Carpet
Fireplace N
Appliance Dishwasher, Disposal, Range, Refrigerator, Tankless Water Heater
Exterior
Exterior Feature Private Yard
Garage Spaces 1.0
Fence Full
Utilities Available Cable Available, Electricity Connected, Internet Access (Wired), Natural Gas Connected, Phone Available
Roof Type Composition
Total Parking Spaces 1
Garage Yes
Building
Lot Description Corner Lot, Landscaped
Sewer Public Sewer
Water Public
Level or Stories Two
Structure Type Frame
Schools
Elementary Schools Mortensen
Middle Schools Falcon Bluffs
High Schools Chatfield
School District Jefferson County R-1
Others
Senior Community No
Ownership Individual
Acceptable Financing 1031 Exchange, Cash, Conventional, FHA, VA Loan
Listing Terms 1031 Exchange, Cash, Conventional, FHA, VA Loan
Special Listing Condition None
Read Less Info
Want to know what your home might be worth? Contact us for a FREE valuation!

Our team is ready to help you sell your home for the highest possible price ASAP

© 2025 METROLIST, INC., DBA RECOLORADO® – All Rights Reserved
6455 S. Yosemite St., Suite 500 Greenwood Village, CO 80111 USA
Bought with RE/MAX ALLIANCE
GET MORE INFORMATION
Consultant | Broker Associate | FA100030130






