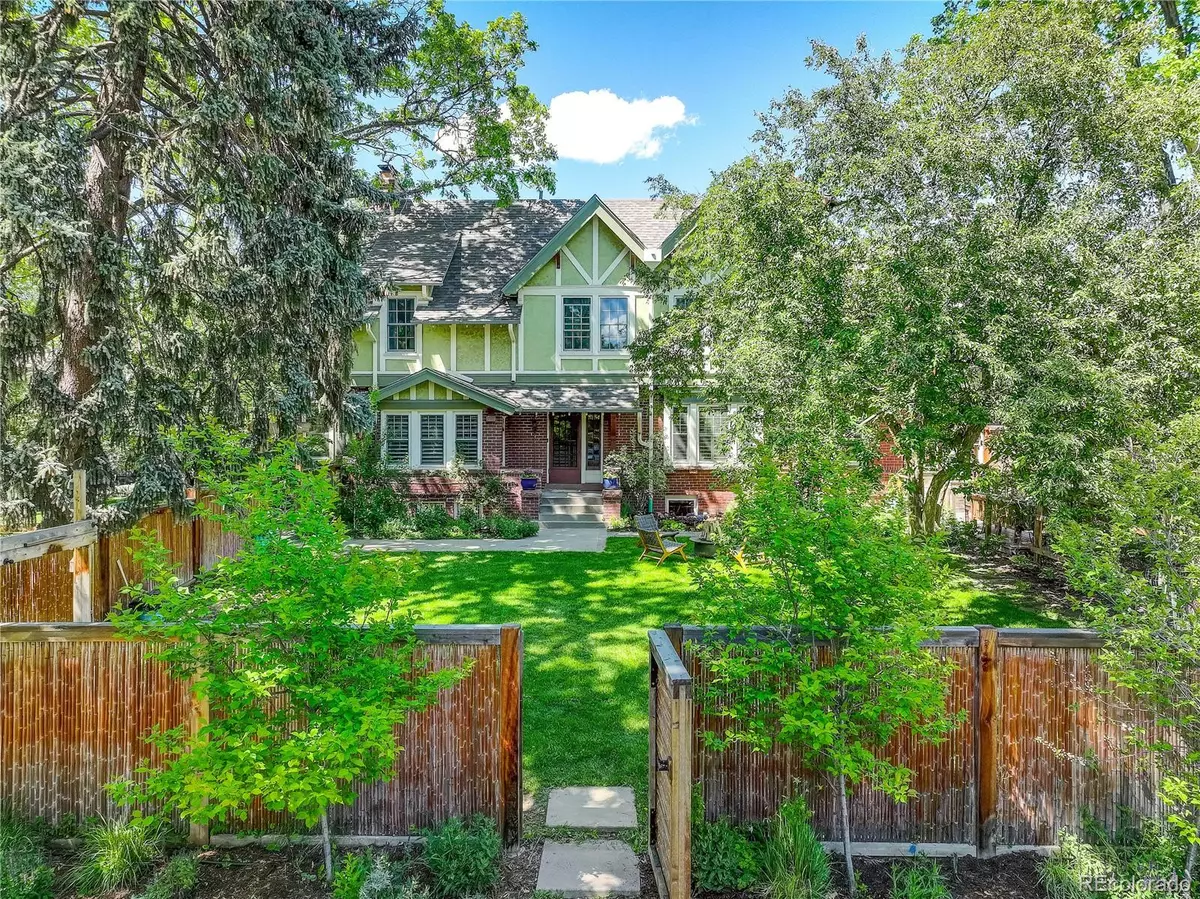$2,695,000
$2,495,000
8.0%For more information regarding the value of a property, please contact us for a free consultation.
5 Beds
3 Baths
4,016 SqFt
SOLD DATE : 06/10/2022
Key Details
Sold Price $2,695,000
Property Type Single Family Home
Sub Type Single Family Residence
Listing Status Sold
Purchase Type For Sale
Square Footage 4,016 sqft
Price per Sqft $671
Subdivision Park Hill
MLS Listing ID 6329029
Sold Date 06/10/22
Style Tudor
Bedrooms 5
Full Baths 1
Half Baths 1
Three Quarter Bath 1
HOA Y/N No
Originating Board recolorado
Year Built 1915
Annual Tax Amount $6,113
Tax Year 2021
Lot Size 0.270 Acres
Acres 0.27
Property Description
Stunning 20th Century home on huge 11,900 SF corner lot in the heart of Park Hill. This 5 bedroom, 4000 SF home stuns with a beautifully remodeled, chef level kitchen, beautiful original wood floors, fine 1900s craftsmanship, and a finished basement with a brand new 5th bedroom and custom bath. Walk in the front door and the entry opens on the left to the family room and attached sun room. To the right of the entry is a large dining area and custom bar that sit open to the stunning kitchen. Upstairs the home features a large master bedroom, full bath, plus 3 additional bedrooms. Still need more? The detached 2 car garage/carriage house delivers an upstairs studio perfect for an art or yoga studio, a private workout area, home office, potential ADU or whatever need fits your life and your style.
The indoor-outdoor living on this sprawling corner lot is simply amazing and especially rare in Park Hill! Walk through the French Doors from the dining and bar area onto the expansive custom built deck with pergola, outdoor kitchen, and entertainment area. Beyond the deck is a large, south-facing organic garden, featuring bees and a bee friendly yard. Towering maple, spruce, and oak trees create a canopy over much of the yard, making this a special place to entertain family and friends or just relax and enjoy your own private park in Park Hill!
This special home will grab you from the moment you walk up the stairs to the main entrance. Within easy walking and biking distance to the Zoo, City Park, and an almost unlimited selection of local restaurants, shops, cafes, bars, breweries, various parks, and top Denver public schools, this home will not last long on the market. Come see it, fall in love, and make it your new HOME!!
Location
State CO
County Denver
Zoning U-SU-C
Rooms
Basement Finished, Full
Interior
Interior Features Ceiling Fan(s), Entrance Foyer, High Ceilings, Kitchen Island, Quartz Counters, Radon Mitigation System, Smoke Free, Utility Sink, Walk-In Closet(s)
Heating Steam
Cooling Evaporative Cooling
Flooring Carpet, Tile, Wood
Fireplaces Number 3
Fireplaces Type Basement, Bedroom, Family Room
Fireplace Y
Appliance Bar Fridge, Convection Oven, Cooktop, Dishwasher, Disposal, Dryer, Microwave, Range Hood, Refrigerator, Self Cleaning Oven, Sump Pump, Washer
Exterior
Exterior Feature Barbecue, Garden, Gas Grill, Gas Valve, Lighting, Private Yard, Rain Gutters
Garage Spaces 2.0
Fence Full
Utilities Available Cable Available, Electricity Connected, Natural Gas Connected, Phone Connected
Roof Type Composition
Total Parking Spaces 2
Garage No
Building
Lot Description Corner Lot, Level, Many Trees, Near Public Transit, Sprinklers In Front, Sprinklers In Rear
Story Two
Sewer Public Sewer
Water Public
Level or Stories Two
Structure Type Frame, Stucco
Schools
Elementary Schools Park Hill
Middle Schools Mcauliffe International
High Schools East
School District Denver 1
Others
Senior Community No
Ownership Individual
Acceptable Financing Cash, Conventional, Jumbo
Listing Terms Cash, Conventional, Jumbo
Special Listing Condition None
Read Less Info
Want to know what your home might be worth? Contact us for a FREE valuation!

Our team is ready to help you sell your home for the highest possible price ASAP

© 2024 METROLIST, INC., DBA RECOLORADO® – All Rights Reserved
6455 S. Yosemite St., Suite 500 Greenwood Village, CO 80111 USA
Bought with Compass - Denver
GET MORE INFORMATION

Consultant | Broker Associate | FA100030130






