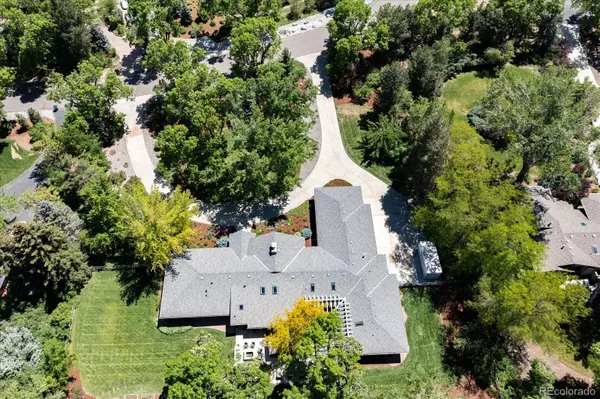$3,225,000
$3,150,000
2.4%For more information regarding the value of a property, please contact us for a free consultation.
5 Beds
5 Baths
5,661 SqFt
SOLD DATE : 07/15/2022
Key Details
Sold Price $3,225,000
Property Type Single Family Home
Sub Type Single Family Residence
Listing Status Sold
Purchase Type For Sale
Square Footage 5,661 sqft
Price per Sqft $569
Subdivision Bow Mar
MLS Listing ID 7744659
Sold Date 07/15/22
Style Traditional
Bedrooms 5
Full Baths 3
Half Baths 1
Three Quarter Bath 1
Condo Fees $2,160
HOA Fees $180/ann
HOA Y/N Yes
Originating Board recolorado
Year Built 1960
Annual Tax Amount $17,625
Tax Year 2021
Lot Size 1.040 Acres
Acres 1.04
Property Description
Spectacular, newly updated home with exquisite landscaping in Bow Mar. Nearly 6,000 finished square feet with 5 bedrooms, 5 bathrooms and 2 large main floor offices! Fabulous outdoor living space includes huge flagstone patio, outdoor kitchen, fire pit w/ natural stone benches, pergola and hot tub. Functional floor plan with large bedrooms, primary suite separate from the childrens' wing, extensive hardwood floors, all new carpeting, vaulted living room/dining room with impressive rock two-way fireplace as its centerpiece. Finished basement with over 9' ceilings, wet bar and bedroom/full bathroom perfect for guests! Set back on the one-acre lot, the home has a uniquely large front yard graced by mature trees and grounds that are exceptionally private. The circular driveway creates an impressive approach to the front entrance. Complete with an over-sized 3-car garage with new epoxy floor. Located in sought-after district and also close access to private schools including Colorado Academy and Mullen. Members of Bow Mar social club (BMOI) enjoy amenities such as private lake with gated access to the beach area, swimming, sailing, tennis, paddle boarding, fishing, ice skating/hockey, summer concerts and more! With only ~300 homes, the town of Bow Mar is truly one of the most sought-after communities in Colorado. Visit www.4705ProspectSt.com for more information.
Information provided herein is from sources deemed reliable but not guaranteed and is provided without the intention that any buyer rely upon it. Listing Broker takes no responsibility for its accuracy and all information must be independently verified by buyers.
Inclusions: REFRIGERATORS IN KITCHEN, BASEMENT WET BAR, GARAGE, PATIO BAR, WINE REFRIGERATOR, FREEZER IN GARAGE, GAS RANGE, WASHER, DRYER, ICE MAKER, BBQ GRILL, HOT TUB, AND ALL WINDOW TREATMENTS WILL CONVEY.
Location
State CO
County Arapahoe
Zoning R1
Rooms
Basement Finished, Partial
Main Level Bedrooms 4
Interior
Interior Features Audio/Video Controls, Built-in Features, Ceiling Fan(s), Eat-in Kitchen, Five Piece Bath, Granite Counters, High Ceilings, Kitchen Island, Pantry, Primary Suite, Vaulted Ceiling(s), Walk-In Closet(s), Wet Bar
Heating Forced Air, Natural Gas
Cooling Attic Fan, Central Air
Flooring Carpet, Tile, Wood
Fireplaces Number 1
Fireplaces Type Gas, Gas Log, Living Room
Fireplace Y
Appliance Bar Fridge, Dishwasher, Disposal, Dryer, Freezer, Gas Water Heater, Microwave, Range, Range Hood, Refrigerator, Washer, Wine Cooler
Laundry In Unit
Exterior
Exterior Feature Gas Grill, Lighting, Spa/Hot Tub
Garage Circular Driveway, Dry Walled, Exterior Access Door, Finished, Floor Coating, Oversized
Garage Spaces 3.0
Fence Partial
Roof Type Composition
Parking Type Circular Driveway, Dry Walled, Exterior Access Door, Finished, Floor Coating, Oversized
Total Parking Spaces 3
Garage Yes
Building
Lot Description Irrigated, Landscaped, Many Trees, Sprinklers In Front, Sprinklers In Rear
Story One
Sewer Public Sewer
Water Public
Level or Stories One
Structure Type Brick, Cement Siding, Stone
Schools
Elementary Schools Wilder
Middle Schools Goddard
High Schools Littleton
School District Littleton 6
Others
Senior Community No
Ownership Individual
Acceptable Financing Cash, Conventional, Other
Listing Terms Cash, Conventional, Other
Special Listing Condition None
Read Less Info
Want to know what your home might be worth? Contact us for a FREE valuation!

Our team is ready to help you sell your home for the highest possible price ASAP

© 2024 METROLIST, INC., DBA RECOLORADO® – All Rights Reserved
6455 S. Yosemite St., Suite 500 Greenwood Village, CO 80111 USA
Bought with LIV Sotheby's International Realty
GET MORE INFORMATION

Consultant | Broker Associate | FA100030130






