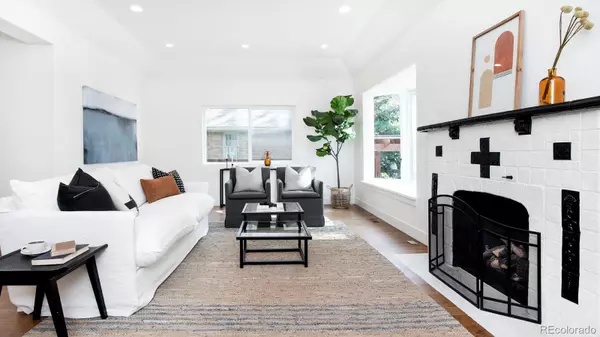$1,650,000
$1,670,000
1.2%For more information regarding the value of a property, please contact us for a free consultation.
4 Beds
3 Baths
2,934 SqFt
SOLD DATE : 07/05/2022
Key Details
Sold Price $1,650,000
Property Type Single Family Home
Sub Type Single Family Residence
Listing Status Sold
Purchase Type For Sale
Square Footage 2,934 sqft
Price per Sqft $562
Subdivision Park Hill
MLS Listing ID 7171939
Sold Date 07/05/22
Style Tudor
Bedrooms 4
Full Baths 2
Three Quarter Bath 1
HOA Y/N No
Originating Board recolorado
Year Built 1929
Annual Tax Amount $3,409
Tax Year 2021
Lot Size 7,840 Sqft
Acres 0.18
Property Description
Wrapped in elegant off-white paint with soft grey accents, this South Park Hill treasure shines with a fully transformed space. Welcomed by a brick walkway and arched door way, residents are invited into an open floor plan with hardwood floors. The family room flows gently into the dining room with access to the side yard and deck. A new chef's kitchen features stainless steel appliances, ample cabinetry and a peninsula with pendant lights. 2 main floor bedrooms include a luxury primary suite with an en-suite bathroom and generous sized closet. The livability of this home extends into a finished lower level, where a recreation room, 2 conforming bedrooms, bathroom and laundry area await. Outside, a rejuvenating oasis welcomes outdoor relaxation with deck and a large back yard space. The L-shaped lot creates an ideal combination of privacy, yard and seating space. This darling South Park Hill has been re-imagined from top-to-bottom. The space has been updated to create an open floor plan and practical space for a 2022 Buyer to enjoy. New: hvac, electrical, plumbing, tile, carpet, kitchen, lighting, bathrooms and more. Walk to local schools, coffee, restaurants and more at 22nd and Kearney or 23rd and Dexter.
Location
State CO
County Denver
Zoning U-SU-C
Rooms
Basement Finished, Interior Entry
Main Level Bedrooms 2
Interior
Interior Features Primary Suite, Quartz Counters, Walk-In Closet(s)
Heating Hot Water
Cooling Attic Fan
Flooring Carpet, Tile, Wood
Fireplaces Number 1
Fireplaces Type Living Room
Fireplace Y
Appliance Dishwasher, Disposal, Oven, Range, Range Hood, Refrigerator
Exterior
Exterior Feature Lighting, Private Yard, Rain Gutters
Garage Spaces 2.0
Utilities Available Cable Available, Electricity Connected, Internet Access (Wired), Natural Gas Connected
Roof Type Composition
Total Parking Spaces 2
Garage No
Building
Lot Description Corner Lot, Level, Near Public Transit, Sprinklers In Front, Sprinklers In Rear
Story One
Foundation Concrete Perimeter
Sewer Public Sewer
Water Public
Level or Stories One
Structure Type Brick
Schools
Elementary Schools Park Hill
Middle Schools Denver Discovery
High Schools East
School District Denver 1
Others
Senior Community No
Ownership Corporation/Trust
Acceptable Financing Cash, Conventional, Other, VA Loan
Listing Terms Cash, Conventional, Other, VA Loan
Special Listing Condition None
Read Less Info
Want to know what your home might be worth? Contact us for a FREE valuation!

Our team is ready to help you sell your home for the highest possible price ASAP

© 2024 METROLIST, INC., DBA RECOLORADO® – All Rights Reserved
6455 S. Yosemite St., Suite 500 Greenwood Village, CO 80111 USA
Bought with Compass - Denver
GET MORE INFORMATION

Consultant | Broker Associate | FA100030130






