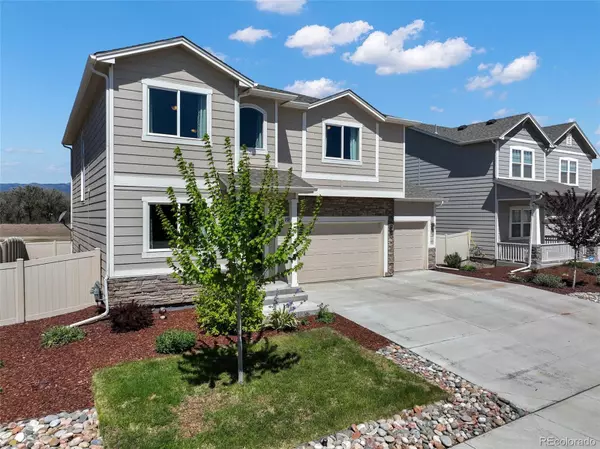$590,000
$590,000
For more information regarding the value of a property, please contact us for a free consultation.
4 Beds
4 Baths
3,187 SqFt
SOLD DATE : 06/30/2022
Key Details
Sold Price $590,000
Property Type Single Family Home
Sub Type Single Family Residence
Listing Status Sold
Purchase Type For Sale
Square Footage 3,187 sqft
Price per Sqft $185
Subdivision Ventana
MLS Listing ID 6036146
Sold Date 06/30/22
Style Traditional
Bedrooms 4
Full Baths 3
Half Baths 1
Condo Fees $135
HOA Fees $45/qua
HOA Y/N Yes
Originating Board recolorado
Year Built 2018
Annual Tax Amount $3,442
Tax Year 2021
Lot Size 6,098 Sqft
Acres 0.14
Property Description
Why wait to build when you can have it all in this Beautifully upgraded Van Buren Model with 3-car garage and Backing to Open Space! This Spectacular plan features 4 bedrooms, 4 baths, 4 living spaces AND Pikes Peak Views. Enter the home to find stunning LVP floors throughout the main level, upgraded lighting and tasteful color selections. To the Left you'll find a nice Flex Space that can be used as a Formal Living Room/Den/Study/Office or any other use you find necessary. The kitchen is a cook’s dream with upgraded, stylish white soft-close cabinetry, corner pantry, beautiful center island and granite countertops accented by stainless steel appliances. The Open concept Dining area and Family Room flow from the kitchen for easy entertaining. Head into the fully fenced backyard where the concrete patio with beautiful pergola gives additional entertaining space with and amazing Open Space and Pikes Peak View! Completing the main level is the Guest bath, Coat Closet and entry to the 3-car garage. Upstairs you will find the Primary Suite with 5-piece bath and huge walk-in closet, 2 additional bedrooms, a 2nd full bath, convenient laundry room and ginormous loft area that is perfect for watching movies, crafting, playing or maybe a much needed office/Zoom Room. The Finished Basement works nicely as a Guest Suite or a space for the Teen that wants to have their own space. It has a large Rec room, the 4th Bedroom and 3rd Full Bath as well as the utility room and under stair storage. Located just south of COS, with close proximity to all amenities that Fountain offers & you get to enjoy Ventana's miles of walking trails, open space, neighborhood pool, hot tub, fitness center, playground, soccer fields, & apple orchard! Convenient to shopping, restaurants, downtown Fountain, I-25, as well as many major military installations. Country living feel without sacrificing the amenities of a modern society.
Location
State CO
County El Paso
Rooms
Basement Finished
Interior
Interior Features Ceiling Fan(s), Five Piece Bath, Granite Counters, Kitchen Island, Open Floorplan, Pantry, Primary Suite, Solid Surface Counters, Walk-In Closet(s)
Heating Forced Air, Natural Gas
Cooling Central Air
Flooring Laminate, Wood
Fireplace N
Exterior
Garage Concrete
Garage Spaces 3.0
Fence Full
Utilities Available Electricity Connected, Natural Gas Connected
Roof Type Composition
Parking Type Concrete
Total Parking Spaces 3
Garage Yes
Building
Lot Description Landscaped, Level, Master Planned, Open Space, Sprinklers In Front, Sprinklers In Rear
Story Two
Foundation Structural
Sewer Public Sewer
Water Public
Level or Stories Two
Structure Type Frame, Stone, Wood Siding
Schools
Elementary Schools Jordahl
Middle Schools Fountain
High Schools Fountain-Fort Carson
School District Fountain 8
Others
Senior Community No
Ownership Individual
Acceptable Financing Cash, Conventional, VA Loan
Listing Terms Cash, Conventional, VA Loan
Special Listing Condition None
Read Less Info
Want to know what your home might be worth? Contact us for a FREE valuation!

Our team is ready to help you sell your home for the highest possible price ASAP

© 2024 METROLIST, INC., DBA RECOLORADO® – All Rights Reserved
6455 S. Yosemite St., Suite 500 Greenwood Village, CO 80111 USA
Bought with Keller Williams Premier Realty, LLC
GET MORE INFORMATION

Consultant | Broker Associate | FA100030130






