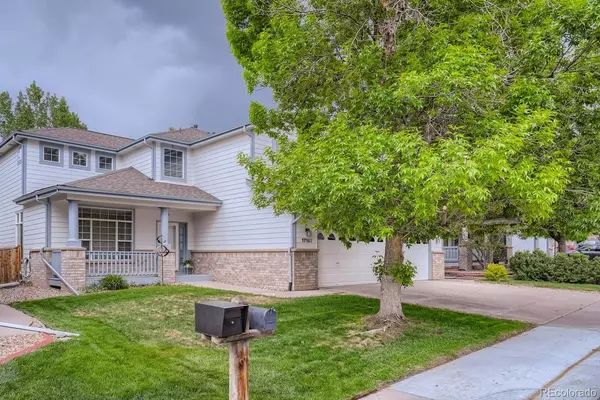$730,000
$750,000
2.7%For more information regarding the value of a property, please contact us for a free consultation.
5 Beds
4 Baths
3,492 SqFt
SOLD DATE : 07/29/2022
Key Details
Sold Price $730,000
Property Type Single Family Home
Sub Type Single Family Residence
Listing Status Sold
Purchase Type For Sale
Square Footage 3,492 sqft
Price per Sqft $209
Subdivision Stonegate
MLS Listing ID 4492285
Sold Date 07/29/22
Bedrooms 5
Full Baths 2
Half Baths 1
Three Quarter Bath 1
Condo Fees $55
HOA Fees $18/qua
HOA Y/N Yes
Originating Board recolorado
Year Built 1998
Annual Tax Amount $3,889
Tax Year 2021
Lot Size 6,098 Sqft
Acres 0.14
Property Description
Welcome to this stunning 5 bedroom plus loft, 4 bath home located in the highly desirable Stonegate neighborhood. As you enter, you are greeted with the two-story ceilings in the foyer. The formal living and dining space have beautiful scraped engineered hardwood floors and ample windows which offer tons of natural light. The kitchen is an entertainer's delight with solid counters, beautiful modern backsplash, newer stainless steel appliances and a pantry. The kitchen opens up to a cozy family room with a gas fireplace and has easy access to the deck and backyard where you'll enjoy the privacy of backing to the greenbelt. The main level also has a bedroom/office with access to a 1/2 bathroom and laundry room. Upstairs, you'll find a large primary bedroom with a walk-in closet and a 5-piece ensuite bathroom featuring a huge soaking tub and double sinks. There are also two additional bedrooms and another full bathroom. The loft space offers all sorts of possibilities such as a game room or homework space for kids. The basement is fully finished with a great TV area, another conforming bedroom, 3/4 updated bathroom and plenty of storage. A few additional perks include a whole house fan, newer gray carpet, and new exterior paint just 6 months ago. The lovely Stonegate neighborhood is a planned community with easy access to pools, parks, tennis courts and walking paths. This location is also close to Main Street and downtown Parker where you will find unique restaurants, boutique shops and community events such as farmer's markets. Easy access to C-470.
Location
State CO
County Douglas
Zoning PDU
Rooms
Basement Crawl Space, Finished
Main Level Bedrooms 1
Interior
Interior Features Eat-in Kitchen, Five Piece Bath, Open Floorplan, Pantry, Primary Suite, Smoke Free, Solid Surface Counters, Synthetic Counters, Vaulted Ceiling(s), Walk-In Closet(s)
Heating Forced Air
Cooling Central Air
Flooring Carpet, Tile, Wood
Fireplaces Number 1
Fireplaces Type Family Room
Fireplace Y
Appliance Dishwasher, Disposal, Dryer, Microwave, Oven, Range, Refrigerator, Washer
Exterior
Exterior Feature Private Yard
Garage Concrete
Garage Spaces 3.0
Fence Full
Roof Type Composition
Parking Type Concrete
Total Parking Spaces 3
Garage Yes
Building
Lot Description Greenbelt, Landscaped, Level, Sprinklers In Front, Sprinklers In Rear
Story Two
Foundation Structural
Sewer Public Sewer
Water Public
Level or Stories Two
Structure Type Frame
Schools
Elementary Schools Prairie Crossing
Middle Schools Sierra
High Schools Chaparral
School District Douglas Re-1
Others
Senior Community No
Ownership Individual
Acceptable Financing 1031 Exchange, Cash, Conventional, VA Loan
Listing Terms 1031 Exchange, Cash, Conventional, VA Loan
Special Listing Condition None
Pets Description Cats OK, Dogs OK
Read Less Info
Want to know what your home might be worth? Contact us for a FREE valuation!

Our team is ready to help you sell your home for the highest possible price ASAP

© 2024 METROLIST, INC., DBA RECOLORADO® – All Rights Reserved
6455 S. Yosemite St., Suite 500 Greenwood Village, CO 80111 USA
Bought with RE/MAX Alliance
GET MORE INFORMATION

Consultant | Broker Associate | FA100030130






