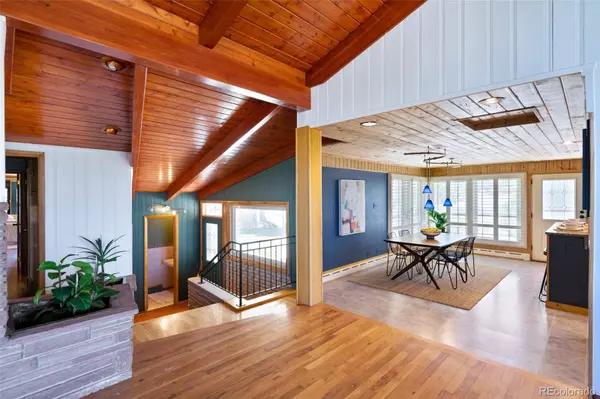$800,000
$800,000
For more information regarding the value of a property, please contact us for a free consultation.
3 Beds
4 Baths
3,522 SqFt
SOLD DATE : 07/20/2022
Key Details
Sold Price $800,000
Property Type Single Family Home
Sub Type Single Family Residence
Listing Status Sold
Purchase Type For Sale
Square Footage 3,522 sqft
Price per Sqft $227
Subdivision Yarrow Gardens
MLS Listing ID 8305052
Sold Date 07/20/22
Bedrooms 3
Full Baths 2
Half Baths 1
Three Quarter Bath 1
HOA Y/N No
Abv Grd Liv Area 2,058
Originating Board recolorado
Year Built 1960
Annual Tax Amount $3,573
Tax Year 2020
Acres 0.44
Property Description
With gorgeous mountain views, this charming and unique 1960 farmhouse is perfectly situated on a .5 acre lot with original character and architectural design throughout! A gem of its time, the 3,500+ square foot tri-level won't disappoint. The spacious family room boasts natural light, vaulted tongue + groove ceilings, and plenty of space to gather. The wood-burning stove is a great comfort in the Winter and the custom stonework and brick plant nooks create a beautiful place for foliage and decor. The built-in wet bar is such a fun touch as well! An open concept layout is perfect for entertaining: enjoy the large dining room right off the family room and connecting to the massive kitchen. In the kitchen you will find custom beetle-kill pine cabinets, stainless steel appliances including a gas range, sub-zero refrigerator, and a large island with tons of storage! The Primary Suite also features a private wood-burning stove, custom walk-in + built-in closets, plus an updated full bathroom! The second upper bedroom also features a completely private 3/4 bath! Downstairs is your entrance from the oversized 2 car-garage, an oversized laundry/mudroom, an additional second family w/another wood burning stove, and the third garden level bedroom with interior brick and built-in closets. The basement bathroom has also been updated and connections are in place for a steam shower! Even with all of that, the tranquil outdoor spaces may be the some of the very best features of this amazing home. Directly off the kitchen you can enjoy views of the serene park-like setting to your south, a beautiful flagstone patio [complete with electric for a hot tub] with plenty of room for a hammock, tables, outdoor kitchen, or anything your heart desires. The neighboring Community Garden is a thrill to see outside of your large picture windows; and in the Fall, watch the goats come in and clean up the mess before Winter! A truly unique property in the heart of Wheat Ridge. *see agent notes
Location
State CO
County Jefferson
Rooms
Basement Bath/Stubbed, Daylight, Finished, Interior Entry
Interior
Interior Features Built-in Features, Entrance Foyer, Granite Counters, Kitchen Island, Open Floorplan, Primary Suite, Smoke Free, Wet Bar
Heating Baseboard
Cooling Evaporative Cooling
Flooring Tile, Wood
Fireplaces Number 3
Fireplaces Type Family Room, Pellet Stove, Primary Bedroom, Wood Burning Stove
Fireplace Y
Appliance Dishwasher, Disposal, Gas Water Heater, Microwave, Oven, Range, Refrigerator
Exterior
Exterior Feature Private Yard
Parking Features Concrete
Garage Spaces 2.0
Fence None
Utilities Available Cable Available, Electricity Connected, Natural Gas Connected
View Mountain(s)
Roof Type Composition
Total Parking Spaces 2
Garage Yes
Building
Lot Description Corner Lot, Cul-De-Sac, Landscaped, Level, Many Trees
Foundation Slab
Sewer Public Sewer
Water Public
Level or Stories Two
Structure Type Brick
Schools
Elementary Schools Wilmore-Davis
Middle Schools Everitt
High Schools Wheat Ridge
School District Jefferson County R-1
Others
Senior Community No
Ownership Corporation/Trust
Acceptable Financing Cash, Conventional, FHA, Jumbo, VA Loan
Listing Terms Cash, Conventional, FHA, Jumbo, VA Loan
Special Listing Condition None
Read Less Info
Want to know what your home might be worth? Contact us for a FREE valuation!

Our team is ready to help you sell your home for the highest possible price ASAP

© 2025 METROLIST, INC., DBA RECOLORADO® – All Rights Reserved
6455 S. Yosemite St., Suite 500 Greenwood Village, CO 80111 USA
Bought with Your Castle Real Estate Inc
GET MORE INFORMATION
Consultant | Broker Associate | FA100030130






