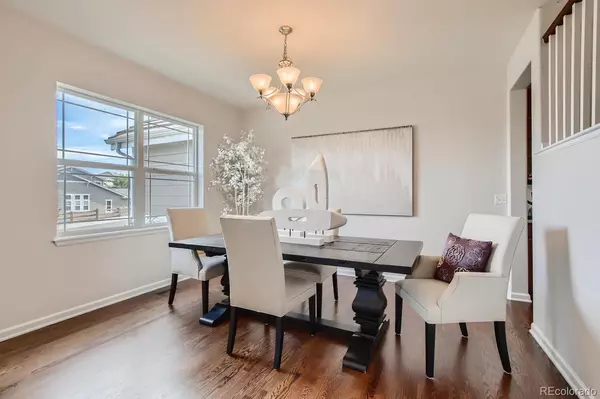$930,000
$899,900
3.3%For more information regarding the value of a property, please contact us for a free consultation.
4 Beds
4 Baths
3,117 SqFt
SOLD DATE : 08/02/2022
Key Details
Sold Price $930,000
Property Type Single Family Home
Sub Type Single Family Residence
Listing Status Sold
Purchase Type For Sale
Square Footage 3,117 sqft
Price per Sqft $298
Subdivision The Meadows
MLS Listing ID 2241576
Sold Date 08/02/22
Bedrooms 4
Full Baths 2
Three Quarter Bath 2
Condo Fees $235
HOA Fees $78/qua
HOA Y/N Yes
Originating Board recolorado
Year Built 2007
Annual Tax Amount $4,087
Tax Year 2021
Lot Size 10,018 Sqft
Acres 0.23
Property Description
You'll Fall In Love as you drive into the neighborhood. Breathtaking views from every direction you look!
Stunning 4 bedroom + 4 bath home in The Briscoe Ranch neighborhood, located in the Desirable Meadows Community. Home backs to the Ridgeline Open Space that connects to over 20+ miles of trails to explorer. The views are amazing from almost every window in this home! Lots of updating which include newly refinished beautiful hardwood floors, lighting/fixtures/fans, new paint throughout entire home, exterior paint only 3 years old, entire kitchen remodel, garage slat walls, garage floor coating, etc. Enter in the front door to a formal dining area and large den, that leads into the wet bar area and great room. First floor also has an office with a 3/4 bathroom in the hallway, with possibility to convert office to a 5th bedroom. The Great Room is bright and open with vaulted ceilings and expansive windows that highlight the rolling hills behind the home. The Gourmet kitchen has been completely remodeled with high end touches including quartz countertops, beautiful cabinets, a modern backsplash and all stainless steel appliance including double ovens. The welcoming and open feel of this home continues to the upper level with a total of 4 generously sized bedrooms. The Primary bedroom is a quiet sanctuary with views. A spacious ensuite 5 piece bathroom includes a large walk in closet, double sinks, soaking tub and shower. Bedroom 2 has a private 3/4 bath and views of the mountains from the front. Bedroom 3 and 4 share a Jack N Jill bathroom with double sinks, tile floors and a separate shower/tub/toilet room. Unfinished basement is ready for your special touch. It has been pre-plumbed for bathroom and new insulation will be installed possibly before showings start on Friday. Enjoy the secluded private backyard with covered patio, separate firepit area with seating and a tranquil water feature. This home will not last, so don't miss out!
Location
State CO
County Douglas
Zoning A1
Rooms
Basement Bath/Stubbed, Partial, Unfinished
Interior
Interior Features Ceiling Fan(s), Eat-in Kitchen, Five Piece Bath, High Ceilings, High Speed Internet, Jack & Jill Bathroom, Kitchen Island, Laminate Counters, Open Floorplan, Quartz Counters, Radon Mitigation System, Smoke Free, Vaulted Ceiling(s), Walk-In Closet(s)
Heating Forced Air
Cooling Central Air
Flooring Carpet, Tile, Wood
Fireplace N
Appliance Cooktop, Dishwasher, Disposal, Double Oven, Microwave, Refrigerator
Exterior
Exterior Feature Fire Pit, Private Yard, Rain Gutters, Water Feature
Garage Dry Walled, Exterior Access Door, Finished, Floor Coating, Insulated Garage, Lighted, Oversized
Garage Spaces 3.0
Fence Full
Utilities Available Cable Available, Electricity Connected, Internet Access (Wired), Natural Gas Connected, Phone Connected
View Mountain(s)
Roof Type Concrete
Parking Type Dry Walled, Exterior Access Door, Finished, Floor Coating, Insulated Garage, Lighted, Oversized
Total Parking Spaces 3
Garage Yes
Building
Lot Description Landscaped, Sprinklers In Front, Sprinklers In Rear
Story Two
Sewer Public Sewer
Level or Stories Two
Structure Type Wood Siding
Schools
Elementary Schools Soaring Hawk
Middle Schools Castle Rock
High Schools Castle View
School District Douglas Re-1
Others
Senior Community No
Ownership Individual
Acceptable Financing Cash, Conventional, FHA, Jumbo
Listing Terms Cash, Conventional, FHA, Jumbo
Special Listing Condition None
Read Less Info
Want to know what your home might be worth? Contact us for a FREE valuation!

Our team is ready to help you sell your home for the highest possible price ASAP

© 2024 METROLIST, INC., DBA RECOLORADO® – All Rights Reserved
6455 S. Yosemite St., Suite 500 Greenwood Village, CO 80111 USA
Bought with LIV Sotheby's International Realty
GET MORE INFORMATION

Consultant | Broker Associate | FA100030130






