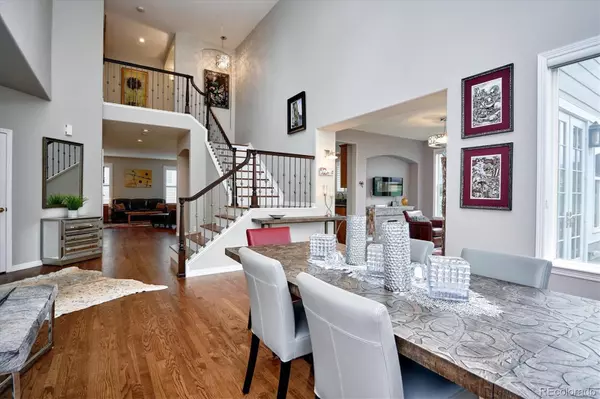$1,150,000
$1,125,000
2.2%For more information regarding the value of a property, please contact us for a free consultation.
4 Beds
4 Baths
3,348 SqFt
SOLD DATE : 07/08/2022
Key Details
Sold Price $1,150,000
Property Type Single Family Home
Sub Type Single Family Residence
Listing Status Sold
Purchase Type For Sale
Square Footage 3,348 sqft
Price per Sqft $343
Subdivision Trailmark At Chatfield
MLS Listing ID 9452395
Sold Date 07/08/22
Style Traditional
Bedrooms 4
Full Baths 3
Three Quarter Bath 1
Condo Fees $135
HOA Fees $45/qua
HOA Y/N Yes
Originating Board recolorado
Year Built 2001
Annual Tax Amount $4,472
Tax Year 2020
Lot Size 8,712 Sqft
Acres 0.2
Property Description
Welcome to this immaculate dream home in TrailMark, surrounded by open space! Step inside the grand entrance, greeted by a sweeping staircase and gleaming hardwoods. A regal office features bright windows and glass French doors. Boasting soaring ceilings, the generous dining room and adjacent living room share access to a deck with magnificent views of the foothills and open space! Breathtaking views continue into the kitchen, featuring granite countertops, gas range, stainless steel appliances and a wealth of cabinet space. An eat-in area connects to a covered brick patio – the perfect place for your grill! Head into the family room, where a gas fireplace and charming built-ins make this the perfect place to cozy up after a long day. Rounding out the main level is a convenient three-quarter bath, and a laundry room/mudroom with utility sink. Retreat upstairs to find the master suite – an incredible bedroom with a private den, sprawling 5-piece bath, walk-in custom closet, and a wrap-around balcony with astonishing open space and foothills views! Continue to find an additional bedroom with en suite bath. Two additional bedrooms and a full bath with double-sink vanity complete the upstairs. Head down into the basement, perfect for a game room, workout space, TV room… or all-of-the above! Keep your toys safe from winter weather in the three-car garage, with extra storage space for your favorite hobbies. Enjoy cool Colorado evenings in the lush backyard accented by an abundance of mature greenery. This home backs directly to Hogback Hill Park, where the community enjoys the Concert in the Park series, Easter egg hunt, and July 4th bike parade! Spend time with loved ones at Chatfield State Park and Botanic Gardens, offering a wealth of fall and holiday programming along with a swim beach and water activities! Enjoy a hike at nearby Waterton Canyon. Minutes to shopping and dining with easy highway access to the mountains and downtown.
Location
State CO
County Jefferson
Rooms
Basement Bath/Stubbed, Cellar, Crawl Space, Interior Entry, Partial, Unfinished
Interior
Interior Features Breakfast Nook, Built-in Features, Ceiling Fan(s), Eat-in Kitchen, Entrance Foyer, Five Piece Bath, Granite Counters, High Ceilings, High Speed Internet, Jet Action Tub, Kitchen Island, Open Floorplan, Primary Suite, Smart Thermostat, Smoke Free, Tile Counters, Utility Sink, Vaulted Ceiling(s), Walk-In Closet(s)
Heating Forced Air, Natural Gas
Cooling Central Air
Flooring Carpet, Tile, Wood
Fireplaces Number 1
Fireplaces Type Gas Log, Primary Bedroom
Fireplace Y
Appliance Convection Oven, Cooktop, Dishwasher, Disposal, Double Oven, Microwave, Refrigerator, Self Cleaning Oven
Laundry In Unit
Exterior
Exterior Feature Private Yard
Garage Concrete, Exterior Access Door, Lighted, Oversized, Storage
Garage Spaces 3.0
Fence Full
Utilities Available Cable Available, Electricity Available, Electricity Connected, Internet Access (Wired), Natural Gas Available, Natural Gas Connected, Phone Available, Phone Connected
View Mountain(s)
Roof Type Composition
Parking Type Concrete, Exterior Access Door, Lighted, Oversized, Storage
Total Parking Spaces 3
Garage Yes
Building
Lot Description Landscaped, Open Space, Sprinklers In Front, Sprinklers In Rear
Story Two
Foundation Concrete Perimeter, Structural
Sewer Public Sewer
Water Public
Level or Stories Two
Structure Type Frame, Stone, Wood Siding
Schools
Elementary Schools Shaffer
Middle Schools Falcon Bluffs
High Schools Chatfield
School District Jefferson County R-1
Others
Senior Community No
Ownership Individual
Acceptable Financing Cash, Conventional, FHA, VA Loan
Listing Terms Cash, Conventional, FHA, VA Loan
Special Listing Condition None
Read Less Info
Want to know what your home might be worth? Contact us for a FREE valuation!

Our team is ready to help you sell your home for the highest possible price ASAP

© 2024 METROLIST, INC., DBA RECOLORADO® – All Rights Reserved
6455 S. Yosemite St., Suite 500 Greenwood Village, CO 80111 USA
Bought with Jenson Group Real Estate
GET MORE INFORMATION

Consultant | Broker Associate | FA100030130






