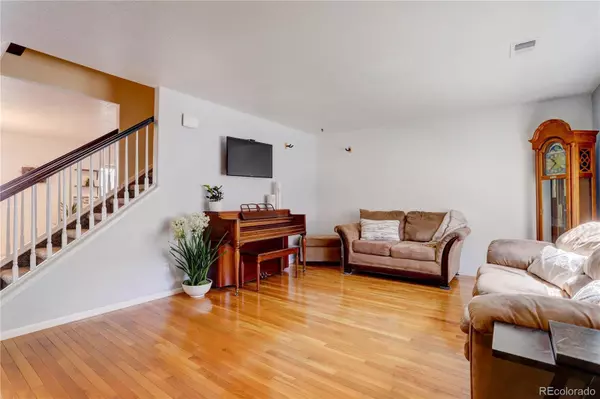$525,000
$515,000
1.9%For more information regarding the value of a property, please contact us for a free consultation.
3 Beds
2 Baths
1,470 SqFt
SOLD DATE : 07/08/2022
Key Details
Sold Price $525,000
Property Type Single Family Home
Sub Type Single Family Residence
Listing Status Sold
Purchase Type For Sale
Square Footage 1,470 sqft
Price per Sqft $357
Subdivision Harriman Park
MLS Listing ID 4770995
Sold Date 07/08/22
Style Traditional
Bedrooms 3
Full Baths 2
Condo Fees $148
HOA Fees $49/qua
HOA Y/N Yes
Originating Board recolorado
Year Built 2003
Annual Tax Amount $2,323
Tax Year 2020
Lot Size 2,613 Sqft
Acres 0.06
Property Description
Welcome home to 4604 S. Swadley Court! This bright and beautiful home sits on a quiet tree lined street and has 3 bedrooms and 2 bathrooms. The main floor has an open floorplan with hardwood flooring throughout. The spacious and updated kitchen with stainless steel appliances provide plenty of room for a butcher block island and a dining table. The walk in pantry has ample storage to cut down on trips to the grocery store.
Through the slider in the kitchen is the east facing backyard which is fully fenced and perfectly shaded for summer evening activities. The outdoor dining area has white washed brick pavers and there is still plenty of backyard remaining for grass and flowers.
Up on the second floor are the 3 bedrooms and 2 bathrooms. The spacious primary bedroom has en suite bath and a nook for work from home. The other 2 bedrooms are ample and have plenty of closet space. The laundry room is also located on the second floor so no lugging laundry up and down.
The new evaporative cooler cools the entire home very efficiently. Other newer items include the roof, washer/dryer, carpet, and dishwasher.
This quiet community has its own park with playground just a few steps up the street. If you want more outdoor Colorado, you are minutes from hiking and biking trails, Red Rocks, and Bear Creek Lake which are all accessible via C-470 and 285 a few miles away.
Come see how this open and bright home is just right for you!
Location
State CO
County Jefferson
Interior
Interior Features Ceiling Fan(s), Eat-in Kitchen, Kitchen Island, Open Floorplan, Smoke Free
Heating Forced Air, Natural Gas
Cooling Evaporative Cooling
Flooring Carpet, Wood
Fireplace N
Appliance Dishwasher, Disposal, Dryer, Gas Water Heater, Oven, Range, Refrigerator, Washer
Exterior
Exterior Feature Private Yard, Rain Gutters
Garage Asphalt, Storage
Garage Spaces 1.0
Fence Full
Utilities Available Cable Available, Electricity Connected
Roof Type Composition
Parking Type Asphalt, Storage
Total Parking Spaces 1
Garage Yes
Building
Lot Description Level
Story Two
Sewer Public Sewer
Water Public
Level or Stories Two
Structure Type Frame, Vinyl Siding
Schools
Elementary Schools Peiffer
Middle Schools Carmody
High Schools Bear Creek
School District Jefferson County R-1
Others
Senior Community No
Ownership Individual
Acceptable Financing Cash, Conventional, FHA, VA Loan
Listing Terms Cash, Conventional, FHA, VA Loan
Special Listing Condition None
Pets Description Cats OK, Dogs OK
Read Less Info
Want to know what your home might be worth? Contact us for a FREE valuation!

Our team is ready to help you sell your home for the highest possible price ASAP

© 2024 METROLIST, INC., DBA RECOLORADO® – All Rights Reserved
6455 S. Yosemite St., Suite 500 Greenwood Village, CO 80111 USA
Bought with Fresco Real Estate
GET MORE INFORMATION

Consultant | Broker Associate | FA100030130






