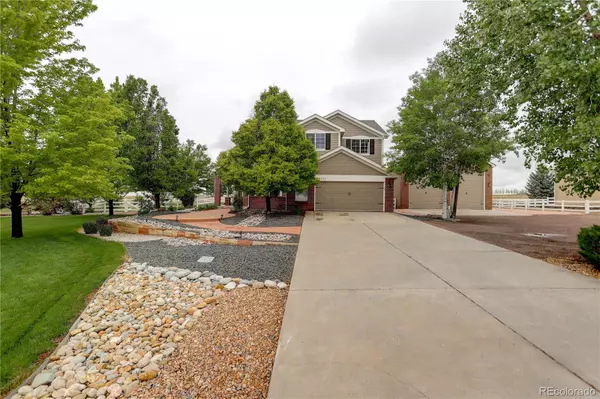$1,060,000
$1,079,000
1.8%For more information regarding the value of a property, please contact us for a free consultation.
4 Beds
4 Baths
2,510 SqFt
SOLD DATE : 08/26/2022
Key Details
Sold Price $1,060,000
Property Type Single Family Home
Sub Type Single Family Residence
Listing Status Sold
Purchase Type For Sale
Square Footage 2,510 sqft
Price per Sqft $422
Subdivision Todd Creek Meadows
MLS Listing ID 8077758
Sold Date 08/26/22
Bedrooms 4
Full Baths 3
Half Baths 1
Condo Fees $40
HOA Fees $40/mo
HOA Y/N Yes
Originating Board recolorado
Year Built 2003
Annual Tax Amount $5,314
Tax Year 2021
Lot Size 1.010 Acres
Acres 1.01
Property Description
As you round the corner onto Verbena St you'll be greeted by this elegant two-story home that sits on a 1+ acre lot. THIS IS IT! Large detached garage (50'x30') with dual 14' doors spacious enough for your 5th wheel plus all your toys! Go to the right, the covered front porch invites you to seat awhile as you look out onto the professionally landscaped yard. You'll notice across the yard a bench surrounding by trees and bushes. The entryway will start your home tour with an office on your right and to your left between the pillars is the beautiful dining room with recessed ceiling and crown molding. The gourmet kitchen includes all of the stainless steel appliances (dual ovens and side by side ice maker refrigerator with bottom freezer). This updated kitchen has 42" cabinets, pull- outs, pantry, breakfast bar and island with slab granite countertops. The bay window adds to the breakfast nook. This is open to the great room which is accented by a fireplace and sliding doors that takes you to the backyard. Private backyard is fenced with a covered patio and built-in firepit. Completing the main floor is a powder room and laundry/mud room with closet. Upper level you'll retreat to the owner's bedroom en-suite with mountain views, private five piece bathroom and walk-in closet. The guest bedroom has a private full bathroom. Two additional bedrooms and another full bathroom completes this upper level. Call me to schedule your private showing!
Location
State CO
County Adams
Zoning R-E
Rooms
Basement Crawl Space, Partial, Unfinished
Interior
Interior Features Breakfast Nook, Ceiling Fan(s), Eat-in Kitchen, Entrance Foyer, Five Piece Bath, Granite Counters, High Ceilings, High Speed Internet, Kitchen Island, Open Floorplan, Pantry, Radon Mitigation System, Smoke Free, Vaulted Ceiling(s), Walk-In Closet(s)
Heating Forced Air, Natural Gas
Cooling Central Air
Flooring Tile, Wood
Fireplaces Number 1
Fireplaces Type Gas Log, Great Room
Fireplace Y
Appliance Cooktop, Dishwasher, Disposal, Double Oven, Dryer, Gas Water Heater, Microwave, Range, Refrigerator, Self Cleaning Oven, Washer
Exterior
Exterior Feature Fire Pit, Private Yard
Garage 220 Volts, Concrete, Lighted, Oversized, Oversized Door, RV Garage
Garage Spaces 8.0
Utilities Available Cable Available, Electricity Available, Natural Gas Connected, Phone Connected
View Mountain(s)
Roof Type Composition
Parking Type 220 Volts, Concrete, Lighted, Oversized, Oversized Door, RV Garage
Total Parking Spaces 8
Garage Yes
Building
Lot Description Landscaped, Many Trees, Sprinklers In Front
Story Two
Foundation Structural
Sewer Septic Tank
Water Public
Level or Stories Two
Structure Type Brick, Frame
Schools
Elementary Schools Brantner
Middle Schools Roger Quist
High Schools Brighton
School District School District 27-J
Others
Senior Community No
Ownership Individual
Acceptable Financing Cash, Conventional, VA Loan
Listing Terms Cash, Conventional, VA Loan
Special Listing Condition None
Read Less Info
Want to know what your home might be worth? Contact us for a FREE valuation!

Our team is ready to help you sell your home for the highest possible price ASAP

© 2024 METROLIST, INC., DBA RECOLORADO® – All Rights Reserved
6455 S. Yosemite St., Suite 500 Greenwood Village, CO 80111 USA
Bought with Compass - Denver
GET MORE INFORMATION

Consultant | Broker Associate | FA100030130






