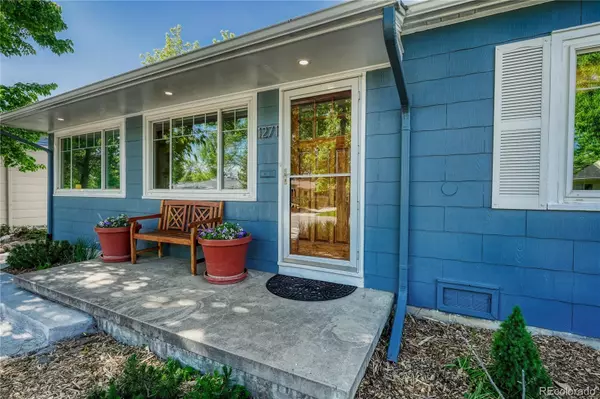$740,000
$677,000
9.3%For more information regarding the value of a property, please contact us for a free consultation.
4 Beds
2 Baths
1,200 SqFt
SOLD DATE : 06/17/2022
Key Details
Sold Price $740,000
Property Type Single Family Home
Sub Type Single Family Residence
Listing Status Sold
Purchase Type For Sale
Square Footage 1,200 sqft
Price per Sqft $616
Subdivision Kimble Kroft Park
MLS Listing ID 6461499
Sold Date 06/17/22
Style Traditional
Bedrooms 4
Full Baths 2
HOA Y/N No
Originating Board recolorado
Year Built 1954
Annual Tax Amount $2,425
Tax Year 2021
Lot Size 7,840 Sqft
Acres 0.18
Property Description
Beautiful 4 bedroom 2 bath ranch on a quiet street near the coveted Harvard Gulch and surrounding communities! The wonderfully remodeled home has fantastic spaces and fabulous finishes. As you enter the home you are greeted by a welcoming living room with beautiful hardwood floors and open to dining area with built-in seating. The kitchen boasts quartz countertops, tile backsplash, custom 42 inch cabinets, and all the stainless steel appliances are included. An entertainers dream, with chef 5 burner gas stove, gourmet hood, and a deep sink that looks out over the park-like backyard. Light floods the Primary bedroom suite with vaulted ceilings, custom paint and full ensuite bathroom. All the bedrooms have hardwood floors and the 4th bedroom has french doors for use as an office or library. The laundry closet and 2nd full bath complete the main floor. As you step out to the covered back patio, you will find a door to an amazing artist studio or office. The fully fenced backyard features a garden shed, hammock posts and great storage areas. The huge lot has plenty of space to build a two car garage with alley access. This ideal location is close to: Harvard Gulch Park & Golf Course, Restaurants, DU, Safeway, and shopping. Welcome Home!
Location
State CO
County Arapahoe
Zoning SFR
Rooms
Main Level Bedrooms 4
Interior
Interior Features Built-in Features, Ceiling Fan(s), Quartz Counters, Smoke Free, Vaulted Ceiling(s)
Heating Forced Air
Cooling Central Air
Flooring Wood
Fireplace N
Appliance Dishwasher, Dryer, Microwave, Oven, Range, Range Hood, Refrigerator, Washer
Laundry In Unit, Laundry Closet
Exterior
Garage Concrete
Fence Full
Roof Type Composition
Parking Type Concrete
Total Parking Spaces 1
Garage No
Building
Lot Description Level, Sprinklers In Front, Sprinklers In Rear
Story One
Foundation Slab
Sewer Public Sewer
Water Public
Level or Stories One
Structure Type Frame
Schools
Elementary Schools Charles Hay
Middle Schools Englewood
High Schools Englewood
School District Englewood 1
Others
Senior Community No
Ownership Individual
Acceptable Financing Cash, Conventional, FHA, VA Loan
Listing Terms Cash, Conventional, FHA, VA Loan
Special Listing Condition None
Read Less Info
Want to know what your home might be worth? Contact us for a FREE valuation!

Our team is ready to help you sell your home for the highest possible price ASAP

© 2024 METROLIST, INC., DBA RECOLORADO® – All Rights Reserved
6455 S. Yosemite St., Suite 500 Greenwood Village, CO 80111 USA
Bought with RE/MAX ALLIANCE
GET MORE INFORMATION

Consultant | Broker Associate | FA100030130






