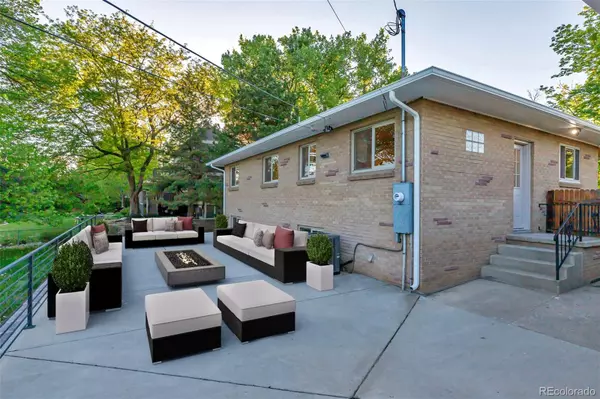$825,000
$825,000
For more information regarding the value of a property, please contact us for a free consultation.
4 Beds
2 Baths
2,280 SqFt
SOLD DATE : 08/01/2022
Key Details
Sold Price $825,000
Property Type Single Family Home
Sub Type Single Family Residence
Listing Status Sold
Purchase Type For Sale
Square Footage 2,280 sqft
Price per Sqft $361
Subdivision Hendersons Amd
MLS Listing ID 7022383
Sold Date 08/01/22
Style Mid-Century Modern
Bedrooms 4
Full Baths 1
Three Quarter Bath 1
HOA Y/N No
Abv Grd Liv Area 1,140
Originating Board recolorado
Year Built 1955
Annual Tax Amount $2,521
Tax Year 2020
Acres 0.3
Property Description
BACK ON THE MARKET!! Spacious, comfortable, and beautifully remodeled throughout, this mid-century modern home is precisely what you've been waiting for. You will love living within this peaceful and friendly neighborhood. This prized location is perfectly positioned across the street from Hank Stites Park and only minutes away from dozens of trendy boutiques, salons, coffee shops, and restaurants in Highlands Square.
Inside, the light-filled layout boasts four bedrooms and two bathrooms, along with generous living spaces where everyone can come together and relax. Hardwood floors flow throughout the main level including in the sleek chef's kitchen with a suite of brand new stainless steel appliances, including a gas range. Beautiful quartz countertops, a stylish tile backsplash, and plenty of storage within the pantry and the new shaker-style cabinets.
The finished garden level basement extends the floor plan further, boasting two bedrooms, a bathroom, and a large open area that can be used as a recreational room or additional living space.
This one-of-a-kind, move-in-ready home is set on an expansive 0.30-acre lot with a detached 2-car garage and plenty of mature trees for added privacy and cooling shade throughout the summer. When it's time to entertain, you can take your pick from the front covered patio for relaxed coffee catch-ups, while the large rear patio is a perfect place for gathering with friends as you indulge in alfresco dining.
Location
State CO
County Jefferson
Rooms
Basement Daylight, Finished
Main Level Bedrooms 2
Interior
Interior Features High Speed Internet, Open Floorplan, Quartz Counters, Utility Sink
Heating Forced Air
Cooling Central Air
Flooring Wood
Fireplace N
Appliance Cooktop, Dishwasher, Disposal, Dryer, Gas Water Heater, Oven, Range, Range Hood, Refrigerator, Washer, Water Softener
Exterior
Exterior Feature Garden, Private Yard, Rain Gutters
Parking Features Concrete, Driveway-Brick
Garage Spaces 2.0
Fence Full
Utilities Available Cable Available, Electricity Connected, Internet Access (Wired), Natural Gas Connected, Phone Connected
Roof Type Architecural Shingle
Total Parking Spaces 2
Garage No
Building
Lot Description Irrigated, Level, Many Trees, Near Public Transit, Sprinklers In Front, Sprinklers In Rear
Sewer Public Sewer
Water Public
Level or Stories One
Structure Type Brick
Schools
Elementary Schools Lumberg
Middle Schools Jefferson
High Schools Jefferson
School District Jefferson County R-1
Others
Senior Community No
Ownership Individual
Acceptable Financing 1031 Exchange, Cash, Conventional, Jumbo, VA Loan
Listing Terms 1031 Exchange, Cash, Conventional, Jumbo, VA Loan
Special Listing Condition None
Read Less Info
Want to know what your home might be worth? Contact us for a FREE valuation!

Our team is ready to help you sell your home for the highest possible price ASAP

© 2025 METROLIST, INC., DBA RECOLORADO® – All Rights Reserved
6455 S. Yosemite St., Suite 500 Greenwood Village, CO 80111 USA
Bought with Coldwell Banker Realty 18
GET MORE INFORMATION
Consultant | Broker Associate | FA100030130






