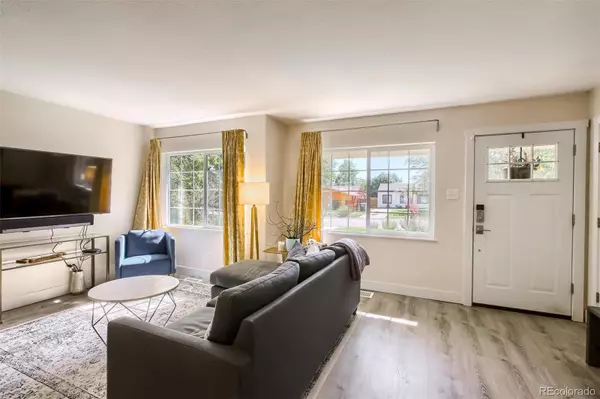$685,000
$630,000
8.7%For more information regarding the value of a property, please contact us for a free consultation.
2 Beds
2 Baths
1,366 SqFt
SOLD DATE : 06/27/2022
Key Details
Sold Price $685,000
Property Type Single Family Home
Sub Type Single Family Residence
Listing Status Sold
Purchase Type For Sale
Square Footage 1,366 sqft
Price per Sqft $501
Subdivision University Hills
MLS Listing ID 4810877
Sold Date 06/27/22
Bedrooms 2
Full Baths 1
Three Quarter Bath 1
HOA Y/N No
Abv Grd Liv Area 1,366
Originating Board recolorado
Year Built 1952
Annual Tax Amount $2,339
Tax Year 2021
Acres 0.17
Property Description
OPEN HOUSE Sunday 6/12 from 11-3pm! Beautifully remodeled ranch home in the desirable University Hills neighborhood of Denver. This charming 2 bedroom, 2 bathroom home features an open floor plan with luxury vinyl plank flooring throughout and abundant natural lighting. The living room flows into the open kitchen with modern finishes, granite countertops, stainless steel appliances, and center island. The primary suite boasts an electric fireplace, large walk-in closet and a luxurious 5 piece bathroom with heated tile floors. 2nd bedroom with updated 3/4 bathroom and laundry area. Additional sun room leads out to the backyard oasis that is the perfect space to entertain or relax. The fenced-in backyard boasts a spacious patio, garden beds, landscaping & mature trees. Detached 2 car garage. Brand NEW furnace and AC in 2022! Great Denver location with easy access to Downtown, DTC, restaurants, shopping and more! Hop on the High Line Canal trail with lovely walking and biking trails. Schedule a private showing today as you don't want to miss this incredible home!
Location
State CO
County Denver
Zoning S-SU-D
Rooms
Main Level Bedrooms 2
Interior
Interior Features Ceiling Fan(s), Five Piece Bath, Granite Counters, Kitchen Island, Open Floorplan, Pantry, Primary Suite, Walk-In Closet(s)
Heating Electric, Forced Air
Cooling Central Air
Flooring Tile, Vinyl
Fireplaces Number 1
Fireplaces Type Bedroom, Electric
Fireplace Y
Appliance Dishwasher, Disposal, Dryer, Gas Water Heater, Microwave, Range, Refrigerator, Washer
Laundry In Unit
Exterior
Exterior Feature Private Yard, Rain Gutters
Parking Features Concrete
Garage Spaces 2.0
Fence Full
Utilities Available Electricity Available, Electricity Connected, Phone Available
Roof Type Composition
Total Parking Spaces 2
Garage No
Building
Lot Description Level
Sewer Public Sewer
Water Public
Level or Stories One
Structure Type Frame, Vinyl Siding
Schools
Elementary Schools Bradley
Middle Schools Hamilton
High Schools Thomas Jefferson
School District Denver 1
Others
Senior Community No
Ownership Individual
Acceptable Financing Cash, Conventional, FHA, VA Loan
Listing Terms Cash, Conventional, FHA, VA Loan
Special Listing Condition None
Read Less Info
Want to know what your home might be worth? Contact us for a FREE valuation!

Our team is ready to help you sell your home for the highest possible price ASAP

© 2025 METROLIST, INC., DBA RECOLORADO® – All Rights Reserved
6455 S. Yosemite St., Suite 500 Greenwood Village, CO 80111 USA
Bought with eXp Realty, LLC
GET MORE INFORMATION
Consultant | Broker Associate | FA100030130






