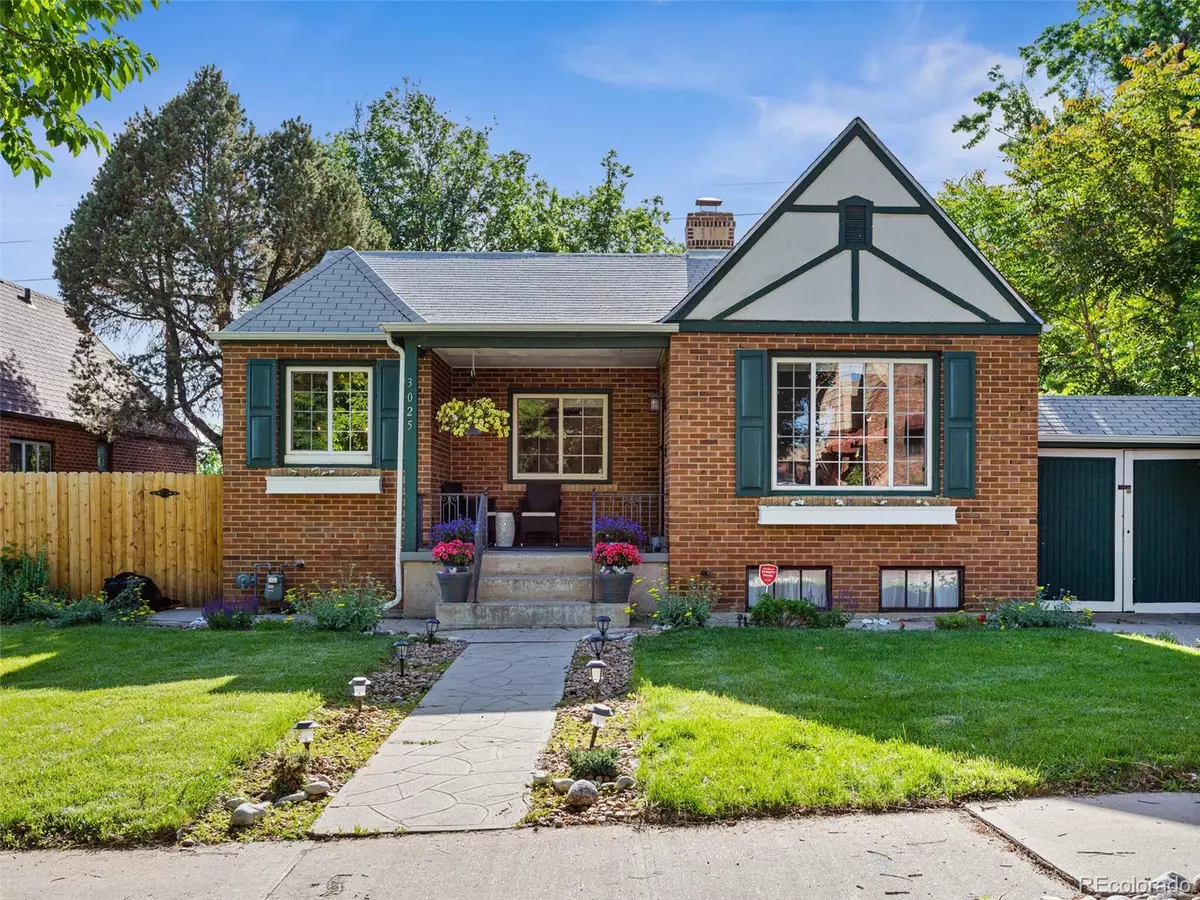$745,000
$750,000
0.7%For more information regarding the value of a property, please contact us for a free consultation.
3 Beds
2 Baths
1,688 SqFt
SOLD DATE : 07/22/2022
Key Details
Sold Price $745,000
Property Type Single Family Home
Sub Type Single Family Residence
Listing Status Sold
Purchase Type For Sale
Square Footage 1,688 sqft
Price per Sqft $441
Subdivision Park Hill
MLS Listing ID 6871684
Sold Date 07/22/22
Style Tudor
Bedrooms 3
Full Baths 1
Three Quarter Bath 1
HOA Y/N No
Originating Board recolorado
Year Built 1933
Annual Tax Amount $2,898
Tax Year 2021
Lot Size 6,969 Sqft
Acres 0.16
Property Description
Open House Saturday June 25th from 11am to 1pm! Big price improvement! This Storybook 1930s Tudor oozes charm and warmth and is not to be missed! Located on a friendly block with big beautiful mature trees, walkable to City Park for City Jazz, the Zoo, Long Table, Therizo Coffee, Sexy Pizza, Honey Hill, Spinelli’s, and Cherry Tomato and so much more. Quick access to I-70 for mountain trips with the convenience of groceries and all things on Colorado Blvd, Park Hill is an ideal neighborhood for city living with the perks of a calm street. The home has lots of character but also modern conveniences, plenty of storage with multiple storage rooms, AC throughout, a one car garage, and a wonderful spacious and charming back yard with trees, shade and garden boxes making it a pleasure to retreat to and relax in. The main floor features hardwood floors throughout, lots of natural light throughout the day, a well organized kitchen and two bright main floor bedrooms with good-sized closets. The basement is fully finished to include a laundry room and bathroom, and has a bright bedroom and lots of space to organize your household as you please. This home has been well loved by its current owners and it is sure to be well loved by its new buyers!
Location
State CO
County Denver
Zoning U-SU-C
Rooms
Basement Finished, Partial
Main Level Bedrooms 2
Interior
Interior Features Built-in Features, Ceiling Fan(s), Radon Mitigation System, Smart Lights, Utility Sink, Walk-In Closet(s)
Heating Forced Air, Natural Gas
Cooling Central Air
Flooring Carpet, Tile, Wood
Fireplace N
Appliance Dishwasher, Dryer, Microwave, Range, Refrigerator, Washer
Exterior
Exterior Feature Private Yard
Garage Concrete
Garage Spaces 1.0
Fence Full
Roof Type Composition
Parking Type Concrete
Total Parking Spaces 1
Garage Yes
Building
Lot Description Level, Sprinklers In Front, Sprinklers In Rear
Story One
Foundation Slab
Sewer Public Sewer
Water Public
Level or Stories One
Structure Type Brick, Frame, Wood Siding
Schools
Elementary Schools Stedman
Middle Schools Dsst: Conservatory Green
High Schools East
School District Denver 1
Others
Senior Community No
Ownership Individual
Acceptable Financing Cash, Conventional, FHA, VA Loan
Listing Terms Cash, Conventional, FHA, VA Loan
Special Listing Condition None
Read Less Info
Want to know what your home might be worth? Contact us for a FREE valuation!

Our team is ready to help you sell your home for the highest possible price ASAP

© 2024 METROLIST, INC., DBA RECOLORADO® – All Rights Reserved
6455 S. Yosemite St., Suite 500 Greenwood Village, CO 80111 USA
Bought with Keller Williams Realty LLC
GET MORE INFORMATION

Consultant | Broker Associate | FA100030130






