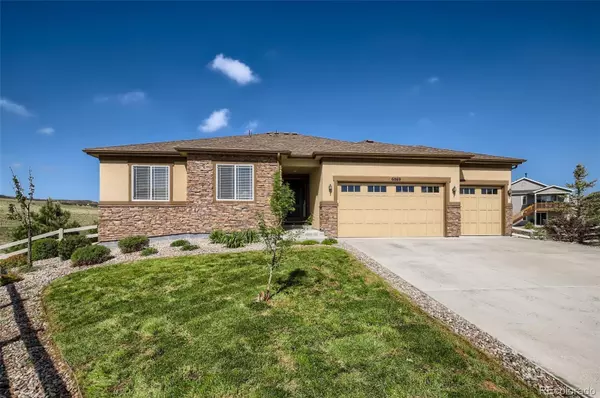$775,000
$799,900
3.1%For more information regarding the value of a property, please contact us for a free consultation.
3 Beds
3 Baths
3,927 SqFt
SOLD DATE : 09/12/2022
Key Details
Sold Price $775,000
Property Type Single Family Home
Sub Type Single Family Residence
Listing Status Sold
Purchase Type For Sale
Square Footage 3,927 sqft
Price per Sqft $197
Subdivision Crystal Valley Ranch
MLS Listing ID 9512485
Sold Date 09/12/22
Style Contemporary
Bedrooms 3
Full Baths 1
Three Quarter Bath 2
Condo Fees $79
HOA Fees $79/mo
HOA Y/N Yes
Originating Board recolorado
Year Built 2017
Annual Tax Amount $4,711
Tax Year 2021
Lot Size 0.310 Acres
Acres 0.31
Property Description
Move In Ready! Fantastic Richmond Daniel model located in the desirable Carriage Hills area with stunning open space views. An exceptional open design with tons of living space. The great room is perfect for entertaining with beautiful hardwood flooring that extends into the well appointed Gourmet Kitchen. This Kitchen has everything you could want with a double oven, 36" gas cooktop and designer hood, stainless steel french door refrigerator, stone counter tops, the upgraded tech center and a extensive kitchen island all with views, views, views. The primary bedroom boasts a lovely bay window, coffered ceilings and massive walk in closet. Working from home? You'll love the generous study complete with built in bookcase/shelving and decorative lighting. The walk out basement is light and bright and features a wide open living area and additional bathroom. Finish off the 4th bedroom that's already there! This home is situated on a spacious cul-de-sac lot that you don't want to miss!. All of this with access to The Pinnacle your recreation destination. Enjoy the fitness center, pool, sport courts, entertainment area, dog park and kiddie alpine slide!
Location
State CO
County Douglas
Rooms
Basement Finished, Full, Sump Pump, Walk-Out Access
Main Level Bedrooms 3
Interior
Interior Features Built-in Features, Eat-in Kitchen, Entrance Foyer, High Ceilings, Kitchen Island, Open Floorplan, Pantry, Radon Mitigation System, Smoke Free, Stone Counters, Walk-In Closet(s)
Heating Forced Air, Natural Gas
Cooling Central Air
Flooring Carpet, Tile, Wood
Fireplace N
Appliance Cooktop, Dishwasher, Disposal, Double Oven, Dryer, Gas Water Heater, Range Hood, Refrigerator, Sump Pump, Washer
Laundry Laundry Closet
Exterior
Exterior Feature Gas Valve, Private Yard, Rain Gutters
Garage Spaces 3.0
Fence Full
Utilities Available Cable Available, Electricity Connected, Natural Gas Connected
Roof Type Composition
Total Parking Spaces 3
Garage Yes
Building
Lot Description Cul-De-Sac, Landscaped, Open Space, Sprinklers In Front
Story One
Foundation Slab
Sewer Public Sewer
Water Public
Level or Stories One
Structure Type Frame, Stone, Stucco
Schools
Elementary Schools South Ridge
Middle Schools Mesa
High Schools Douglas County
School District Douglas Re-1
Others
Senior Community No
Ownership Individual
Acceptable Financing Cash, Conventional, Jumbo, VA Loan
Listing Terms Cash, Conventional, Jumbo, VA Loan
Special Listing Condition None
Pets Description Cats OK, Dogs OK
Read Less Info
Want to know what your home might be worth? Contact us for a FREE valuation!

Our team is ready to help you sell your home for the highest possible price ASAP

© 2024 METROLIST, INC., DBA RECOLORADO® – All Rights Reserved
6455 S. Yosemite St., Suite 500 Greenwood Village, CO 80111 USA
Bought with Berkshire Hathaway HomeServices Colorado Real Estate, LLC - Englewood
GET MORE INFORMATION

Consultant | Broker Associate | FA100030130






