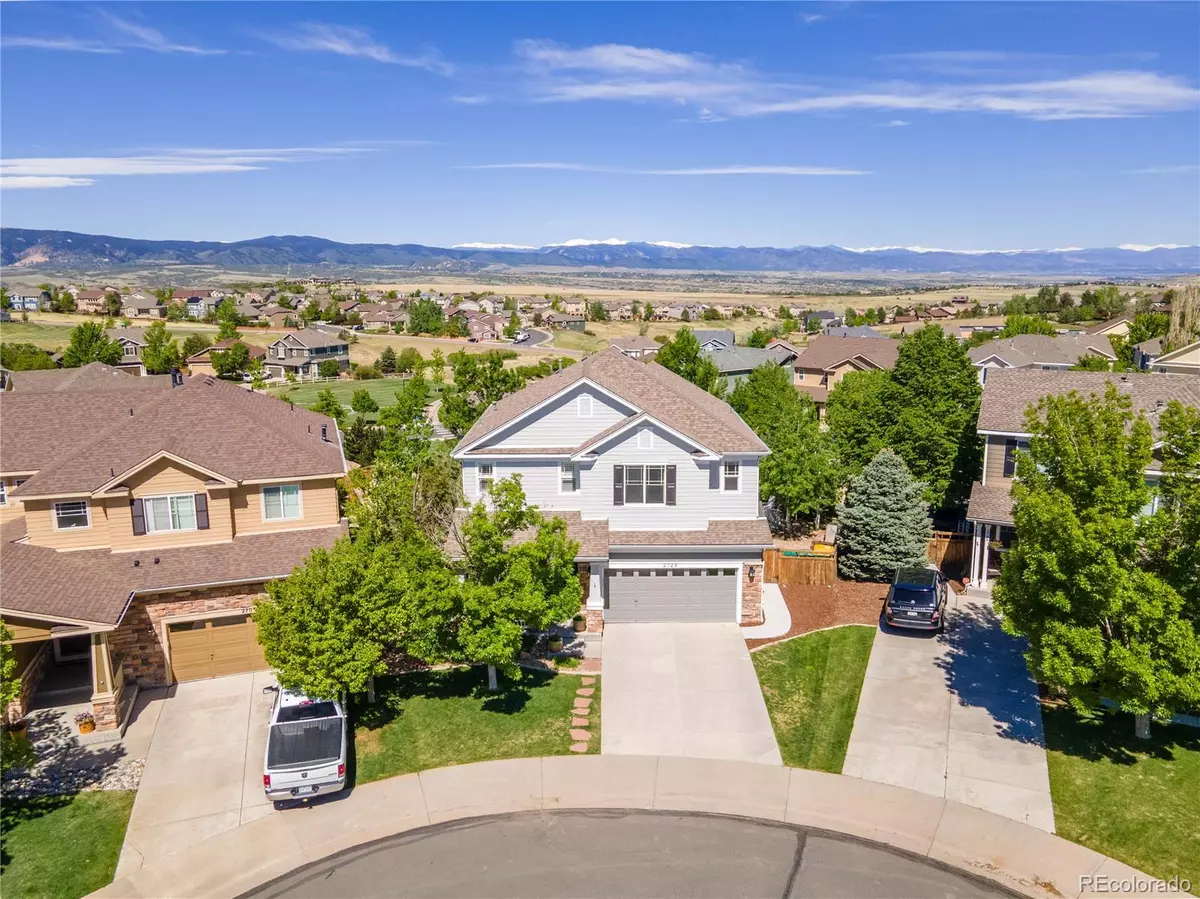$812,001
$750,000
8.3%For more information regarding the value of a property, please contact us for a free consultation.
3 Beds
3 Baths
2,741 SqFt
SOLD DATE : 06/17/2022
Key Details
Sold Price $812,001
Property Type Single Family Home
Sub Type Single Family Residence
Listing Status Sold
Purchase Type For Sale
Square Footage 2,741 sqft
Price per Sqft $296
Subdivision The Meadows
MLS Listing ID 7576614
Sold Date 06/17/22
Bedrooms 3
Full Baths 2
Half Baths 1
Condo Fees $235
HOA Fees $78/qua
HOA Y/N Yes
Originating Board recolorado
Year Built 2005
Annual Tax Amount $3,666
Tax Year 2021
Lot Size 9,583 Sqft
Acres 0.22
Property Description
Amazing Mountain Views! This house has so many incredible features -- cul de sac location, large pie shaped lot with beautiful landscaping and oversized composite deck & pergola, upgraded interior finishes, recently added 200+ square foot upper floor loft with sweeping mountain views of the front range, spacious Primary Bedroom with TWO walk in closets & attached 5 piece bathroom, finished basement, backs to greenbelt, and the very best mountain views you can ask for! Walk to schools, parks and trails. Low HOA fees include use of The Grange and Taft House community pools. Nest thermostat, Central AC, whole house fan, plantation shutters, upgraded light fixtures, wood floors, new paint, utility shed. Main floor features kitchen w/eat in area, granite counters, island, upgraded backsplash, upgraded light fixture, double oven, gas cooktop, Kitchenaid microwave, Bosch dishwasher, walk in pantry; adjacent family room w/fireplace, stone accent wall, ceiling fan, wood mantel, views; office w/french doors, bay window and tons of natural light; powder room; & mud room with built in's and laundry room hook up's. Primary Suite has two walk in closets, upgraded light fixtures, plantation shutters, crown molding, and attached 5 piece bathroom. Also upstairs are 2 more bedrooms, a full bathroom, and spacious loft -- the loft was recently added to the home and adds over 200 square feet of liveable space! Finished basement has large rec room with fireplace, work out room with closet that can easily be converted into 4th bedroom, and laundry/storage room w/utility sink, cabinets & counters, and built in shelving units. 2 car attached garage w/built in storage and access door. Covered front porch, huge professionally landscaped & fenced backyard that backs to a greenbelt and has amazing mountain views, large deck w/pergola and heater, new sod, lots of trees, & utility shed. Several newer Pella windows. Enjoy the amenities of The Meadows. Easy access to I-25 & Downtown Castle Rock
Location
State CO
County Douglas
Rooms
Basement Finished, Partial
Interior
Interior Features Built-in Features, Ceiling Fan(s), Eat-in Kitchen, Entrance Foyer, Five Piece Bath, Granite Counters, Kitchen Island, Pantry, Primary Suite, Utility Sink, Walk-In Closet(s)
Heating Forced Air, Natural Gas
Cooling Attic Fan, Central Air
Flooring Carpet, Tile, Wood
Fireplaces Number 2
Fireplaces Type Basement, Family Room, Gas
Fireplace Y
Appliance Cooktop, Dishwasher, Disposal, Double Oven, Microwave
Laundry In Unit
Exterior
Exterior Feature Fire Pit, Gas Valve, Private Yard
Garage Concrete
Garage Spaces 2.0
Fence Partial
Utilities Available Cable Available, Electricity Connected, Natural Gas Connected
View Mountain(s)
Roof Type Composition
Parking Type Concrete
Total Parking Spaces 2
Garage Yes
Building
Lot Description Cul-De-Sac, Greenbelt, Irrigated, Landscaped, Sprinklers In Front, Sprinklers In Rear
Story Two
Sewer Public Sewer
Water Public
Level or Stories Two
Structure Type Stone, Wood Siding
Schools
Elementary Schools Soaring Hawk
Middle Schools Castle Rock
High Schools Castle View
School District Douglas Re-1
Others
Senior Community No
Ownership Individual
Acceptable Financing Cash, Conventional, FHA, VA Loan
Listing Terms Cash, Conventional, FHA, VA Loan
Special Listing Condition None
Pets Description Cats OK, Dogs OK
Read Less Info
Want to know what your home might be worth? Contact us for a FREE valuation!

Our team is ready to help you sell your home for the highest possible price ASAP

© 2024 METROLIST, INC., DBA RECOLORADO® – All Rights Reserved
6455 S. Yosemite St., Suite 500 Greenwood Village, CO 80111 USA
Bought with HK Real Estate
GET MORE INFORMATION

Consultant | Broker Associate | FA100030130






