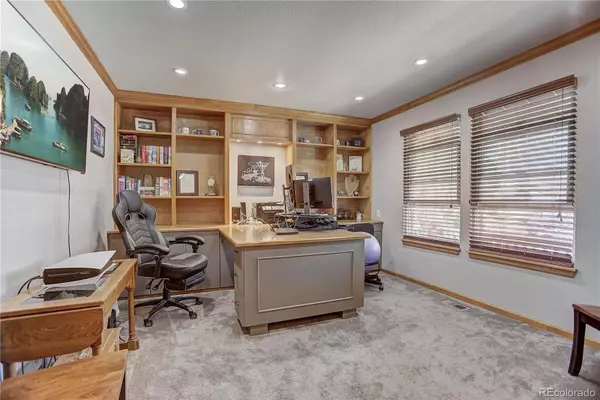$575,000
$599,000
4.0%For more information regarding the value of a property, please contact us for a free consultation.
4 Beds
4 Baths
2,677 SqFt
SOLD DATE : 07/20/2022
Key Details
Sold Price $575,000
Property Type Single Family Home
Sub Type Single Family Residence
Listing Status Sold
Purchase Type For Sale
Square Footage 2,677 sqft
Price per Sqft $214
Subdivision Countryside
MLS Listing ID 7472441
Sold Date 07/20/22
Bedrooms 4
Full Baths 2
Half Baths 1
Three Quarter Bath 1
Condo Fees $62
HOA Fees $20/qua
HOA Y/N Yes
Abv Grd Liv Area 1,935
Originating Board recolorado
Year Built 2002
Annual Tax Amount $2,837
Tax Year 2021
Acres 0.22
Property Description
Don't miss this awesome opportunity to live in this wonderful neighborhood close to parks and local schools! This immaculate 4Bed/4Ba home allows you to feel the pride placed in this home with its tasteful upgrades. Recent updates include updated bamboo flooring, new alder wood front door, entrance flooring and main floor doors, new garage door opener, new electric service, new fencing, a new concrete pad on the side and back of the patio, new tankless hot water tank, new ring doorbell, updated appliances, newer cabana and so much more. The foyer offers a warm welcome as you step inside to the bright open concept floor plan that is perfect for entertaining. Just off the entry is a private office that features handsome Alder wood double doors, crown molding, and an executive built-in bookcase and desk. Spacious kitchen delights with updated stainless steel appliances, a pantry, and an attached dining room that leads out to the deck for al fresco dining. Walk up the dramatic vaulted staircase to the upper level where 3 generous and sunny bedrooms await. The primary bedroom boasts soaring vaulted ceilings, a large walk-in closet, and an en suite bathroom. This home included seller-owner solar panels for great energy savings! In the finished basement relax in the large family room where you also have a 4th conforming bedroom and 3/4 bathroom. Enjoy outdoor living at its best in your fantastic backyard complete with an expansive deck with cabana, lush lawn, mature landscaping garden area, and storage shed. Great central location just 30 minutes from Estes Park, Boulder, Downtown Denver International Airport.
Location
State CO
County Weld
Rooms
Basement Crawl Space, Finished, Sump Pump
Interior
Interior Features Built-in Features, Ceiling Fan(s), Entrance Foyer, High Ceilings, Laminate Counters, Open Floorplan, Pantry, Smart Thermostat, Smoke Free, Vaulted Ceiling(s), Walk-In Closet(s)
Heating Forced Air
Cooling Central Air
Flooring Bamboo, Carpet, Tile, Wood
Equipment Satellite Dish
Fireplace N
Appliance Dishwasher, Disposal, Dryer, Microwave, Oven, Range Hood, Refrigerator, Sump Pump, Tankless Water Heater, Washer
Exterior
Exterior Feature Fire Pit, Garden, Lighting, Private Yard, Rain Gutters
Parking Features Concrete, Dry Walled, Smart Garage Door
Garage Spaces 2.0
Fence Full
Utilities Available Cable Available, Electricity Connected, Natural Gas Connected, Phone Available
Roof Type Architecural Shingle
Total Parking Spaces 2
Garage Yes
Building
Lot Description Corner Lot, Landscaped, Sprinklers In Front, Sprinklers In Rear
Sewer Public Sewer
Water Public
Level or Stories Two
Structure Type Cement Siding
Schools
Elementary Schools Legacy
Middle Schools Coal Ridge
High Schools Frederick
School District St. Vrain Valley Re-1J
Others
Senior Community No
Ownership Individual
Acceptable Financing Cash, Conventional, FHA, VA Loan
Listing Terms Cash, Conventional, FHA, VA Loan
Special Listing Condition None
Pets Allowed Yes
Read Less Info
Want to know what your home might be worth? Contact us for a FREE valuation!

Our team is ready to help you sell your home for the highest possible price ASAP

© 2025 METROLIST, INC., DBA RECOLORADO® – All Rights Reserved
6455 S. Yosemite St., Suite 500 Greenwood Village, CO 80111 USA
Bought with Kentwood Real Estate Northern Properties
GET MORE INFORMATION
Consultant | Broker Associate | FA100030130






