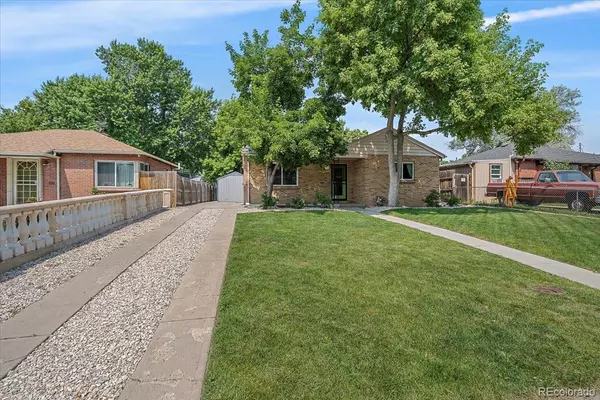$529,000
$534,900
1.1%For more information regarding the value of a property, please contact us for a free consultation.
3 Beds
2 Baths
1,384 SqFt
SOLD DATE : 08/26/2022
Key Details
Sold Price $529,000
Property Type Single Family Home
Sub Type Single Family Residence
Listing Status Sold
Purchase Type For Sale
Square Footage 1,384 sqft
Price per Sqft $382
Subdivision Park Hill
MLS Listing ID 4778963
Sold Date 08/26/22
Style Traditional
Bedrooms 3
Full Baths 1
Half Baths 1
HOA Y/N No
Originating Board recolorado
Year Built 1952
Annual Tax Amount $2,172
Tax Year 2021
Lot Size 6,098 Sqft
Acres 0.14
Property Description
Immaculate oak floors, cove ceilings, and the inviting kitchen lend warmth and a spacious feel to this mid-century 3-bed, 2-bath Park Hill ranch offering the ease and comforts of single-level living. Give guests their privacy, set up an exercise/yoga room, or get creative with the flex space in the finished basement with half-bath. Spend a summer evening with friends on the spacious patio looking out to the well-kept yard with mature trees, upgraded sprinkler system, drip irrigation, garden shed, new fencing, and off-street parking. Walk to Station 26 Brewery, Quebec Square, and MLK Rec Center, or take a short bike ride to East 29th Town Center, Central Park greenspace, and Oneida Park for burritos, ice cream, coffee, and more! Don’t wait to tour … the seller is currently offering a $2,000 credit towards your closing costs or interest rate buydown.
Location
State CO
County Denver
Zoning E-SU-DX
Rooms
Basement Full
Main Level Bedrooms 2
Interior
Heating Forced Air
Cooling Central Air
Flooring Carpet, Wood
Fireplace N
Exterior
Exterior Feature Garden, Lighting, Private Yard
Roof Type Architecural Shingle
Total Parking Spaces 3
Garage No
Building
Lot Description Level
Story One
Sewer Public Sewer
Level or Stories One
Structure Type Brick
Schools
Elementary Schools Smith Renaissance
Middle Schools Dsst: Conservatory Green
High Schools Northfield
School District Denver 1
Others
Senior Community No
Ownership Individual
Acceptable Financing 1031 Exchange, Cash, Conventional, FHA, VA Loan
Listing Terms 1031 Exchange, Cash, Conventional, FHA, VA Loan
Special Listing Condition None
Read Less Info
Want to know what your home might be worth? Contact us for a FREE valuation!

Our team is ready to help you sell your home for the highest possible price ASAP

© 2024 METROLIST, INC., DBA RECOLORADO® – All Rights Reserved
6455 S. Yosemite St., Suite 500 Greenwood Village, CO 80111 USA
Bought with NAV Real Estate
GET MORE INFORMATION

Consultant | Broker Associate | FA100030130






