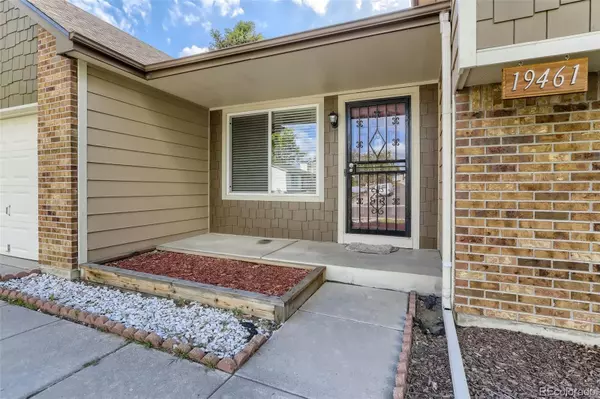$541,500
$544,500
0.6%For more information regarding the value of a property, please contact us for a free consultation.
4 Beds
3 Baths
1,931 SqFt
SOLD DATE : 06/30/2022
Key Details
Sold Price $541,500
Property Type Single Family Home
Sub Type Single Family Residence
Listing Status Sold
Purchase Type For Sale
Square Footage 1,931 sqft
Price per Sqft $280
Subdivision Lexington East
MLS Listing ID 9664215
Sold Date 06/30/22
Style Contemporary
Bedrooms 4
Full Baths 2
HOA Y/N No
Abv Grd Liv Area 1,547
Originating Board recolorado
Year Built 1982
Annual Tax Amount $2,525
Tax Year 2021
Acres 0.15
Property Description
This spacious four bedroom home offers everything on your wish list! Nestled on a quiet, tree lined street the home is within walking distance of Side Creek Park and neighborhood schools. This almost 2,000 sq ft home is enhanced by a open floor plan, vaulted ceilings, and natural light. You will love cooking in the kitchen, which features a new stove/range and built-in microwave. The family room is the perfect gathering place with a beautiful fireplace. On the same level as the family room you will find a private guest bed/full bath. The upper level is comprised of a full bath and three bedrooms, including the master with a generous walk in closet, large window and a quarter bath/sink. The basement offers built-in shelving, laundry, storage and workshop. Other highlights include: washer/dryer and two car attached garage. Easy access to Buckley AFB, DIA, E-470 and Shopping.
Location
State CO
County Arapahoe
Zoning RES
Rooms
Basement Unfinished
Interior
Interior Features Granite Counters, Vaulted Ceiling(s), Walk-In Closet(s)
Heating Forced Air, Natural Gas
Cooling Central Air
Flooring Carpet, Laminate
Fireplaces Type Family Room
Fireplace N
Appliance Cooktop, Dishwasher, Disposal, Dryer, Microwave, Oven, Refrigerator, Washer
Exterior
Exterior Feature Fire Pit, Rain Gutters
Parking Features Concrete, Exterior Access Door
Garage Spaces 2.0
Fence Full
Utilities Available Cable Available, Electricity Connected, Internet Access (Wired)
Roof Type Composition
Total Parking Spaces 2
Garage Yes
Building
Lot Description Landscaped, Level
Sewer Community Sewer
Water Public
Level or Stories Tri-Level
Structure Type Brick, Vinyl Siding
Schools
Elementary Schools Side Creek
Middle Schools Mrachek
High Schools Rangeview
School District Adams-Arapahoe 28J
Others
Senior Community No
Ownership Individual
Acceptable Financing 1031 Exchange, Cash, Conventional, Jumbo, VA Loan
Listing Terms 1031 Exchange, Cash, Conventional, Jumbo, VA Loan
Special Listing Condition None
Read Less Info
Want to know what your home might be worth? Contact us for a FREE valuation!

Our team is ready to help you sell your home for the highest possible price ASAP

© 2025 METROLIST, INC., DBA RECOLORADO® – All Rights Reserved
6455 S. Yosemite St., Suite 500 Greenwood Village, CO 80111 USA
Bought with MB JD AND ASSOCIATES
GET MORE INFORMATION
Consultant | Broker Associate | FA100030130






