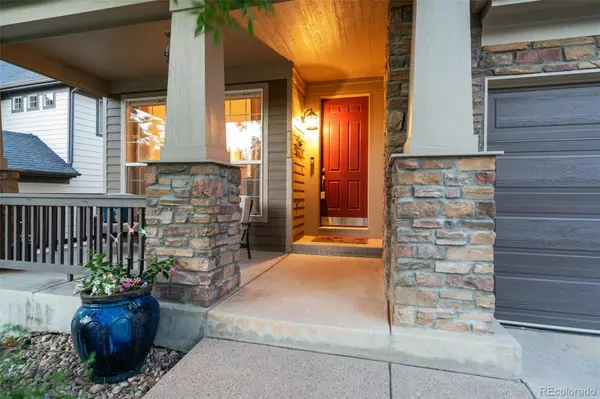$965,000
$925,000
4.3%For more information regarding the value of a property, please contact us for a free consultation.
4 Beds
4 Baths
3,886 SqFt
SOLD DATE : 07/15/2022
Key Details
Sold Price $965,000
Property Type Single Family Home
Sub Type Single Family Residence
Listing Status Sold
Purchase Type For Sale
Square Footage 3,886 sqft
Price per Sqft $248
Subdivision Romar West
MLS Listing ID 1549374
Sold Date 07/15/22
Style Contemporary
Bedrooms 4
Full Baths 2
Half Baths 1
Three Quarter Bath 1
Condo Fees $72
HOA Fees $72/mo
HOA Y/N Yes
Originating Board recolorado
Year Built 2003
Annual Tax Amount $4,622
Tax Year 2021
Lot Size 6,098 Sqft
Acres 0.14
Property Description
Beautiful, Meticulously Maintained Home with Fully Finished Walkout Basement. Located in the Beautiful Daniels Gate Neighborhood and Backs to Amazing Open Space and Priced to Sell! The Main Floor of this Incredible Home Features: 5 Bedrooms Plus Main Floor Study with Open Space Views, All Stainless and All Included! Open Floor Plan, Vaulted Ceilings and Luxury Vinyl Flooring Throughout! Formal Living and Dining Rooms, Large Family Room with Open Space Views, Gourmet Kitchen with Granite Counters, Large Island with Counter Seating and Double Sink Basins, 42" White Cabinets with Ample Storage, Large Butler's Pantry with Cabinet Storage, Breakfast Nook, French Door LG Refrigerator with Dual Freezer Drawers, Bosch Double Oven/Microwave/Convection Combo, 5 Burner Gas Cooktop and Bosch Dishwasher (All Stainless and All Included). Large Deck with Built-In Seating, Pergola Covered Seating Area with Stairs to Backyard. Laundry Room (Washer and Dryer Included) and Attached 3 Car Side by Side Garage! Second Floor Features: Private, Owner's Suite with Open Space Views, 5 Piece Bath with Large Soaking Tub, Shower with Bench, Dual Vanities and Walk-In Closet. Three Additional Bedrooms (two with walk-in closets) with Shared Full Bath and Hallway Homework Station. The Walk-Out Basement Features: New Paint and Carpet, Spacious Recreation Room, Guest Bedroom, 3/4 Bath and Large Storage Room and Patio with Hot Tub (Included) and Tranquil Water Feature! Professional, Mature Landscaping Backing to Beautiful Open Space! Minutes to Trails, Daniels Gate Park and the Renowned Daniel's Park! 8 Minutes to Rock Canyon High School! Shopping and I-25 10 Minutes Away, DTC 15 Minutes and 30 Minutes to DIA!
Location
State CO
County Douglas
Rooms
Basement Finished, Partial
Interior
Interior Features Breakfast Nook, Ceiling Fan(s), Eat-in Kitchen, Entrance Foyer, Five Piece Bath, Granite Counters, High Ceilings, In-Law Floor Plan, Kitchen Island, Open Floorplan, Pantry, Smoke Free, Hot Tub, Vaulted Ceiling(s), Walk-In Closet(s)
Heating Forced Air
Cooling Central Air
Flooring Vinyl
Fireplaces Number 2
Fireplace Y
Appliance Bar Fridge, Convection Oven, Cooktop, Dishwasher, Disposal, Double Oven, Dryer, Microwave, Oven, Range Hood, Refrigerator, Self Cleaning Oven, Sump Pump, Washer
Exterior
Exterior Feature Balcony, Garden, Private Yard, Water Feature
Garage Spaces 3.0
Fence Full
Roof Type Composition
Total Parking Spaces 3
Garage Yes
Building
Lot Description Level, Open Space, Sprinklers In Front, Sprinklers In Rear
Story Two
Foundation Slab
Sewer Public Sewer
Water Public
Level or Stories Two
Structure Type Frame
Schools
Elementary Schools Timber Trail
Middle Schools Rocky Heights
High Schools Rock Canyon
School District Douglas Re-1
Others
Senior Community No
Ownership Individual
Acceptable Financing Cash, Conventional, VA Loan
Listing Terms Cash, Conventional, VA Loan
Special Listing Condition None
Read Less Info
Want to know what your home might be worth? Contact us for a FREE valuation!

Our team is ready to help you sell your home for the highest possible price ASAP

© 2024 METROLIST, INC., DBA RECOLORADO® – All Rights Reserved
6455 S. Yosemite St., Suite 500 Greenwood Village, CO 80111 USA
Bought with Start Real Estate
GET MORE INFORMATION

Consultant | Broker Associate | FA100030130






