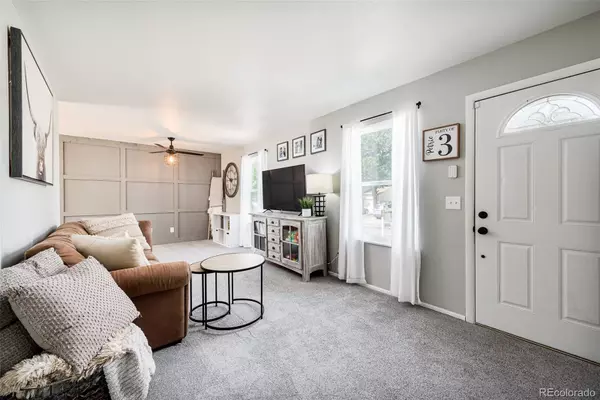$515,000
$499,000
3.2%For more information regarding the value of a property, please contact us for a free consultation.
3 Beds
2 Baths
1,081 SqFt
SOLD DATE : 08/19/2022
Key Details
Sold Price $515,000
Property Type Single Family Home
Sub Type Single Family Residence
Listing Status Sold
Purchase Type For Sale
Square Footage 1,081 sqft
Price per Sqft $476
Subdivision Walnut Grove
MLS Listing ID 3266040
Sold Date 08/19/22
Style Traditional
Bedrooms 3
Full Baths 1
Half Baths 1
HOA Y/N No
Originating Board recolorado
Year Built 1977
Annual Tax Amount $1,560
Tax Year 2020
Lot Size 6,534 Sqft
Acres 0.15
Property Description
Move right into this splendidly updated three bedroom, two bathroom home. The happy yellow door welcomes you into a bright living room with a custom accent wall that flows into the dining area. The gorgeous modern kitchen features new cabinets, counters, appliances, and vinyl plank flooring. The cosmetic updates are complimented by major system upgrades including all NEW roof 2017 / exterior paint 2018 / windows 2018 / water heater 2020 / and new furnace 2020 and AC 2022. There is an existing Trex deck, mature tree, shed, and privacy fence making it a worthy place to invest; create your perfect backyard oasis! On the main level there is also a pantry, cute powder room, and access to the oversized one car attached garage. The second level has three nice bedrooms and an updated full bathroom. The unfinished basement with laundry has been a great workout space for the homeowners. There is potential to add another bathroom and bedroom for the future owner. Live on a quiet corner lot in the lovely Walnut Grove subdivision located near all the city amenities including live music at the 1STBANK Center, shopping at Flat Iron Crossing, and the convenience of the two city centers of Broomfield and Westminster nearby. The outdoor enthusiast will enjoy living within 10 minutes of West View Recreation Center, Walnut Creek Golf Preserve, Jessica Ridgeway Memorial Park, Countryside Baseball Fields & Outdoor Pool, Mayfair Park, Westminster Hills Open Area Dog Park, Kensington Park, Ketner Open Space, and Stanley Lake.
Location
State CO
County Jefferson
Zoning PUD- Planned Unit Dev.
Rooms
Basement Full, Unfinished
Interior
Interior Features Ceiling Fan(s), Eat-in Kitchen, Laminate Counters, Pantry
Heating Forced Air, Natural Gas
Cooling Central Air
Flooring Carpet, Concrete, Tile, Vinyl
Fireplace N
Appliance Dishwasher, Dryer, Microwave, Oven, Range, Refrigerator, Washer
Laundry In Unit
Exterior
Exterior Feature Private Yard
Garage Concrete
Garage Spaces 1.0
Fence Full
Utilities Available Electricity Connected
Roof Type Composition, Unknown
Parking Type Concrete
Total Parking Spaces 2
Garage Yes
Building
Lot Description Corner Lot, Secluded
Story Two
Foundation Concrete Perimeter
Sewer Public Sewer
Water Public
Level or Stories Two
Structure Type Frame
Schools
Elementary Schools Wilmot
Middle Schools Wayne Carle
High Schools Standley Lake
School District Jefferson County R-1
Others
Senior Community No
Ownership Individual
Acceptable Financing 1031 Exchange, Cash, Conventional, FHA, VA Loan
Listing Terms 1031 Exchange, Cash, Conventional, FHA, VA Loan
Special Listing Condition None
Read Less Info
Want to know what your home might be worth? Contact us for a FREE valuation!

Our team is ready to help you sell your home for the highest possible price ASAP

© 2024 METROLIST, INC., DBA RECOLORADO® – All Rights Reserved
6455 S. Yosemite St., Suite 500 Greenwood Village, CO 80111 USA
Bought with eXp Realty, LLC
GET MORE INFORMATION

Consultant | Broker Associate | FA100030130






