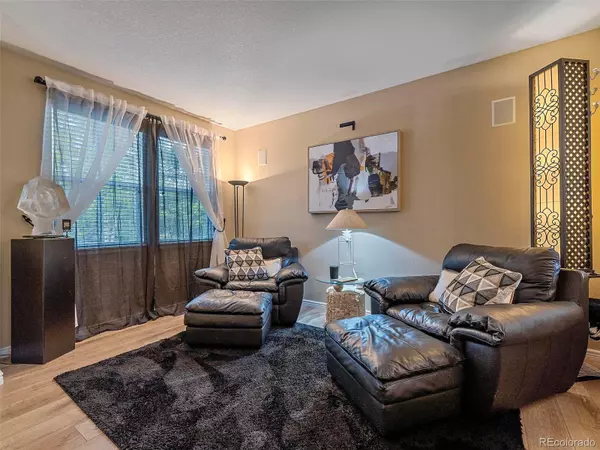$730,000
$720,000
1.4%For more information regarding the value of a property, please contact us for a free consultation.
3 Beds
3 Baths
2,148 SqFt
SOLD DATE : 07/11/2022
Key Details
Sold Price $730,000
Property Type Single Family Home
Sub Type Single Family Residence
Listing Status Sold
Purchase Type For Sale
Square Footage 2,148 sqft
Price per Sqft $339
Subdivision Highlands Ranch Firelight
MLS Listing ID 4373641
Sold Date 07/11/22
Style Contemporary
Bedrooms 3
Full Baths 2
Half Baths 1
Condo Fees $155
HOA Fees $51/qua
HOA Y/N Yes
Abv Grd Liv Area 2,148
Originating Board recolorado
Year Built 2002
Annual Tax Amount $3,250
Tax Year 2021
Acres 0.13
Property Description
This amazing 2-story home is located in the desirable subdivision of Firelight. The entire main level flooring was updated in 2016 with hardwood floors. This level of the home is host to a well-planned kitchen, living room, formal dining room, family room with a gas fireplace, laundry room & a lovely powder bath. The kitchen is comprised of granite counter tops, a newer refrigerator, a dishwasher, microwave oven, gas range, a pantry & a wonderful prep Island. The breakfast nook grants access to the most beautiful, private rear yard/patio, with a gorgeous lighted gazebo, exceptional landscaping & a storage shed. A beautiful wooden staircase with stone accents leads to the Primary Suite that includes a three-sided gas fireplace, a spacious sitting area. Completely updated in 2016, the 5-piece bath ensemble has a fabulous shower, granite counter tops & a walk-in closet! There are 2 additional bedrooms and an updated full bath on this level as well. The unfinished basement is a blank canvass, just waiting for your own design for expansion if desired. A new furnace, humidifier and central air conditioning (2021), a 2-car garage and a beautifully landscaped front yard place the final polish on this delightful home!
Location
State CO
County Douglas
Rooms
Basement Partial
Interior
Interior Features Breakfast Nook, Ceiling Fan(s), Entrance Foyer, Five Piece Bath, Granite Counters, Kitchen Island, Pantry, Primary Suite, Walk-In Closet(s)
Heating Forced Air
Cooling Air Conditioning-Room
Flooring Wood
Fireplaces Number 2
Fireplaces Type Family Room, Gas Log, Primary Bedroom
Fireplace Y
Appliance Dishwasher, Disposal, Dryer, Humidifier, Microwave, Range, Refrigerator, Washer
Exterior
Exterior Feature Lighting, Private Yard
Garage Spaces 2.0
Fence Full
Utilities Available Electricity Connected, Natural Gas Connected
Roof Type Concrete
Total Parking Spaces 2
Garage Yes
Building
Lot Description Landscaped, Many Trees, Master Planned
Sewer Public Sewer
Water Public
Level or Stories Two
Structure Type Brick, Frame
Schools
Elementary Schools Heritage
Middle Schools Mountain Ridge
High Schools Highlands Ranch
School District Douglas Re-1
Others
Senior Community No
Ownership Individual
Acceptable Financing Cash, Conventional, VA Loan
Listing Terms Cash, Conventional, VA Loan
Special Listing Condition None
Read Less Info
Want to know what your home might be worth? Contact us for a FREE valuation!

Our team is ready to help you sell your home for the highest possible price ASAP

© 2024 METROLIST, INC., DBA RECOLORADO® – All Rights Reserved
6455 S. Yosemite St., Suite 500 Greenwood Village, CO 80111 USA
Bought with Coldwell Banker Realty 24
GET MORE INFORMATION
Consultant | Broker Associate | FA100030130






