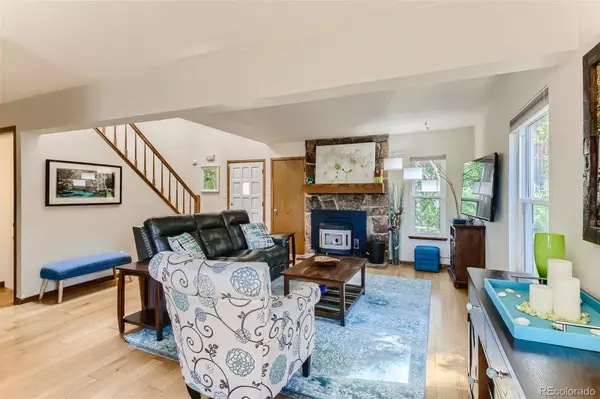$525,000
$525,000
For more information regarding the value of a property, please contact us for a free consultation.
2 Beds
2 Baths
1,470 SqFt
SOLD DATE : 07/13/2022
Key Details
Sold Price $525,000
Property Type Multi-Family
Sub Type Multi-Family
Listing Status Sold
Purchase Type For Sale
Square Footage 1,470 sqft
Price per Sqft $357
Subdivision Wah Keeney Park
MLS Listing ID 4186991
Sold Date 07/13/22
Bedrooms 2
Full Baths 1
Half Baths 1
HOA Y/N No
Originating Board recolorado
Year Built 1984
Annual Tax Amount $2,488
Tax Year 2021
Property Description
Welcome to mountain living. This open main floorplan flows from the living room, with moss rock fireplace and pellet stove, into the dining room. The wide plank hardwood floors accommodate numerous furniture arrangements. Newly updated kitchen with white flecked quartz countertops, herringbone backsplash and all stainless appliances included. Upstairs are 2 large bedrooms, and the master has a private balcony. Both bathrooms have been updated. Bonus finished basement provides flex space to fit your needs. New carpet, garage door, security system with camera and solar power Ring camera, and fence. Park in your 2-car garage and walk directly into your home. Two additional parking spots are in front of the garage. Why purchase a townhouse or condo with a HOA fee? Quick access to shopping, grocery stores and restaurants. Minutes to Elk Meadow Park and Evergreen Brewery. Easy commute to Denver.
Location
State CO
County Jefferson
Zoning MR-3
Rooms
Basement Finished
Interior
Interior Features Ceiling Fan(s), Open Floorplan, Quartz Counters, Smoke Free
Heating Baseboard, Electric
Cooling Other
Flooring Carpet, Tile, Wood
Fireplaces Number 1
Fireplaces Type Living Room, Pellet Stove
Fireplace Y
Appliance Dishwasher, Disposal, Dryer, Electric Water Heater, Microwave, Range, Refrigerator, Washer
Laundry Laundry Closet
Exterior
Exterior Feature Balcony, Garden, Private Yard
Garage Spaces 2.0
Fence Full
Roof Type Composition
Total Parking Spaces 2
Garage Yes
Building
Lot Description Cul-De-Sac
Story Three Or More
Foundation Slab
Sewer Public Sewer
Water Public
Level or Stories Three Or More
Structure Type Frame, Wood Siding
Schools
Elementary Schools Bergen Meadow/Valley
Middle Schools Evergreen
High Schools Evergreen
School District Jefferson County R-1
Others
Senior Community No
Ownership Individual
Acceptable Financing Cash, Conventional, FHA, VA Loan
Listing Terms Cash, Conventional, FHA, VA Loan
Special Listing Condition None
Read Less Info
Want to know what your home might be worth? Contact us for a FREE valuation!

Our team is ready to help you sell your home for the highest possible price ASAP

© 2024 METROLIST, INC., DBA RECOLORADO® – All Rights Reserved
6455 S. Yosemite St., Suite 500 Greenwood Village, CO 80111 USA
Bought with Your Castle Real Estate Inc
GET MORE INFORMATION

Consultant | Broker Associate | FA100030130






