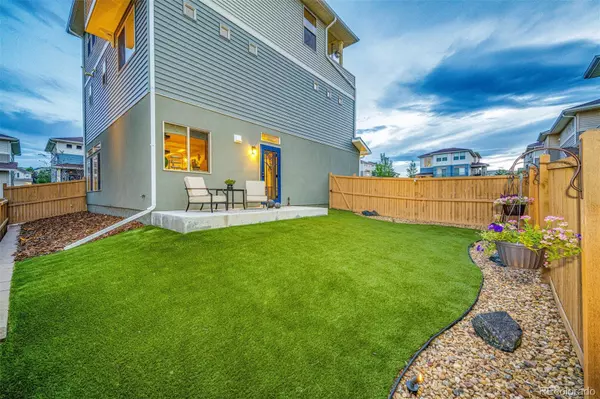$610,000
$615,000
0.8%For more information regarding the value of a property, please contact us for a free consultation.
5 Beds
4 Baths
2,316 SqFt
SOLD DATE : 07/27/2022
Key Details
Sold Price $610,000
Property Type Single Family Home
Sub Type Single Family Residence
Listing Status Sold
Purchase Type For Sale
Square Footage 2,316 sqft
Price per Sqft $263
Subdivision The Meadows
MLS Listing ID 2330128
Sold Date 07/27/22
Style Traditional, Urban Contemporary
Bedrooms 5
Full Baths 2
Half Baths 1
Three Quarter Bath 1
Condo Fees $415
HOA Fees $138/qua
HOA Y/N Yes
Originating Board recolorado
Year Built 2017
Annual Tax Amount $3,155
Tax Year 2021
Lot Size 3,920 Sqft
Acres 0.09
Property Description
Upgrades, Upgrades, Upgrades! Welcome to Castle Rock ranked as one of the best places to raise a family in Colorado. This 2017 built three story, five bedroom, three-and-a-half bath modern prairie home located in The Meadows is perfect for a large family or multigenerational home, close to the best schools and shopping areas. The home is well maintained with a modern open concept, hardwood floors on the First Floor, gas stove, gas fireplace, energy efficient, and natural sunlight throughout the home. The carpets have just been cleaned and look new. The Second level includes a large Primary Bedroom with a 5-piece bath and a walk-in closet, plus 2 more bedrooms and a large bathroom with a tub for the kiddos. The Third Floor has two large bedrooms with walk-in closets, one bathroom with a tub, large family room, and patio which provides beautiful sunset unobstructed views of the Front Range and Rocky Mountains. Xeriscape landscaped exterior with integrated irrigation on a timer helps to keep water costs down. You have access to several nearby parks, pathways, The Grange Community Pool, and The Taft Community Pool for the toddlers is in walking distance. This house is bound to suit your Colorado lifestyle and the next chapter for your family memories. Several Exclusions are for sale and negotiable (to view pics, click on "To Documents" under listing picture). 3-D Matterport Walkthrough (click on "Video 1 Reel" under listing picture): https://my.matterport.com/show/?m=W1cMsdF9MEN
Location
State CO
County Douglas
Rooms
Basement Crawl Space
Interior
Interior Features Ceiling Fan(s), Eat-in Kitchen, Entrance Foyer, Granite Counters, High Ceilings, Kitchen Island, Open Floorplan, Pantry, Radon Mitigation System, Smart Thermostat, Smoke Free, Walk-In Closet(s)
Heating Forced Air, Natural Gas
Cooling Central Air
Flooring Carpet, Tile, Vinyl, Wood
Fireplaces Number 1
Fireplaces Type Gas Log, Living Room
Fireplace Y
Appliance Dishwasher, Disposal, Gas Water Heater, Microwave, Range, Range Hood, Refrigerator, Self Cleaning Oven
Laundry In Unit
Exterior
Exterior Feature Balcony, Lighting, Private Yard, Rain Gutters
Garage Driveway-Brick
Garage Spaces 2.0
Fence Full
Utilities Available Cable Available, Electricity Connected, Natural Gas Connected, Phone Available
View Meadow, Mountain(s)
Roof Type Composition
Parking Type Driveway-Brick
Total Parking Spaces 2
Garage Yes
Building
Lot Description Cul-De-Sac, Foothills, Landscaped, Level, Master Planned, Meadow
Story Three Or More
Foundation Slab
Sewer Public Sewer
Water Public
Level or Stories Three Or More
Structure Type Frame, Stucco, Vinyl Siding
Schools
Elementary Schools Meadow View
Middle Schools Castle Rock
High Schools Castle View
School District Douglas Re-1
Others
Senior Community No
Ownership Individual
Acceptable Financing Cash, Conventional, FHA, VA Loan
Listing Terms Cash, Conventional, FHA, VA Loan
Special Listing Condition None
Pets Description Cats OK, Dogs OK, Number Limit
Read Less Info
Want to know what your home might be worth? Contact us for a FREE valuation!

Our team is ready to help you sell your home for the highest possible price ASAP

© 2024 METROLIST, INC., DBA RECOLORADO® – All Rights Reserved
6455 S. Yosemite St., Suite 500 Greenwood Village, CO 80111 USA
Bought with HomeSmart Realty
GET MORE INFORMATION

Consultant | Broker Associate | FA100030130






