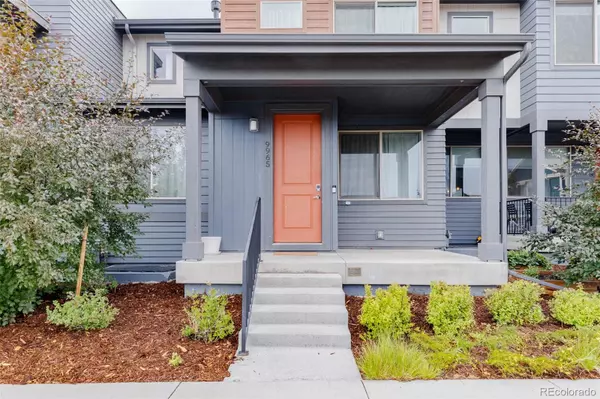$635,000
$630,000
0.8%For more information regarding the value of a property, please contact us for a free consultation.
3 Beds
3 Baths
1,856 SqFt
SOLD DATE : 08/30/2022
Key Details
Sold Price $635,000
Property Type Multi-Family
Sub Type Multi-Family
Listing Status Sold
Purchase Type For Sale
Square Footage 1,856 sqft
Price per Sqft $342
Subdivision Stapleton Filing 54
MLS Listing ID 7343282
Sold Date 08/30/22
Style Contemporary
Bedrooms 3
Full Baths 2
Half Baths 1
Condo Fees $43
HOA Fees $43/mo
HOA Y/N Yes
Originating Board recolorado
Year Built 2019
Annual Tax Amount $4,837
Tax Year 2021
Lot Size 2,178 Sqft
Acres 0.05
Property Description
This upgraded North End townhome in Denver’s Central Park Neighborhood has an open concept design and a modern style. Upon entry, you’ll be welcomed into the heart of the main living space. The chef's kitchen is accented with a stylish tile backsplash featuring white shaker cabinetry and stainless steel Maytag appliances. The expansive kitchen island ends in a semicircular shape to allow for extra eat-in space and boasts a large pantry to house all of your cooking needs. The kitchen overlooks the dining room and the living room, making it easy to seamlessly flow & entertain between all 3 areas. The living room is centered around a modern gas fireplace and features large windows allowing plenty of natural light. Continue down the main floor hallway to access the primary suite, complete with a walk-in closet and a designer tiled 5-piece ensuite bathroom. The main floor also has a beautifully designed powder bath and full size washer / dryer (included!). Head up to the second level to find 2 additional bedrooms as well as another full bathroom. Both upstairs bedrooms are very spacious with soaring vaulted ceilings and large walk in closets. There is also a large unfinished basement with rough-in plumbing, just waiting for you to design your very own entertainment space, additional bedroom and/or office. Don't miss the 2 car detached garage just out the back door. Quick access to DIA and Anschutz Medical Campus. Just steps away from trails, basketball courts, parks, Central Park's largest swimming pool, The Rocky Mountain Arsenal, top-rated schools and so much more, this is one that you don’t want to miss!
Location
State CO
County Denver
Zoning M-RX-5
Rooms
Basement Full, Sump Pump, Unfinished
Main Level Bedrooms 1
Interior
Interior Features Eat-in Kitchen, Five Piece Bath, High Ceilings, Kitchen Island, Open Floorplan, Primary Suite, Quartz Counters, Vaulted Ceiling(s), Walk-In Closet(s)
Heating Forced Air, Natural Gas
Cooling Central Air
Flooring Carpet, Laminate, Tile
Fireplaces Number 1
Fireplaces Type Living Room
Fireplace Y
Appliance Dishwasher, Disposal, Dryer, Microwave, Oven, Range, Range Hood, Refrigerator, Sump Pump, Washer
Laundry In Unit
Exterior
Exterior Feature Lighting, Private Yard, Rain Gutters
Garage Spaces 2.0
Fence Full
View City, Mountain(s)
Roof Type Composition
Total Parking Spaces 2
Garage No
Building
Lot Description Landscaped, Master Planned
Story Two
Foundation Slab
Sewer Public Sewer
Water Public
Level or Stories Two
Structure Type Concrete, Frame, Other
Schools
Elementary Schools Inspire
Middle Schools Denver Green
High Schools Northfield
School District Denver 1
Others
Senior Community No
Ownership Individual
Acceptable Financing Cash, Conventional, FHA, VA Loan
Listing Terms Cash, Conventional, FHA, VA Loan
Special Listing Condition None
Read Less Info
Want to know what your home might be worth? Contact us for a FREE valuation!

Our team is ready to help you sell your home for the highest possible price ASAP

© 2024 METROLIST, INC., DBA RECOLORADO® – All Rights Reserved
6455 S. Yosemite St., Suite 500 Greenwood Village, CO 80111 USA
Bought with Coldwell Banker Realty 18
GET MORE INFORMATION

Consultant | Broker Associate | FA100030130






