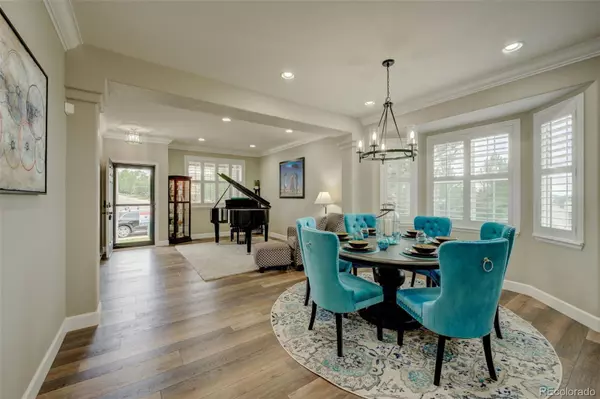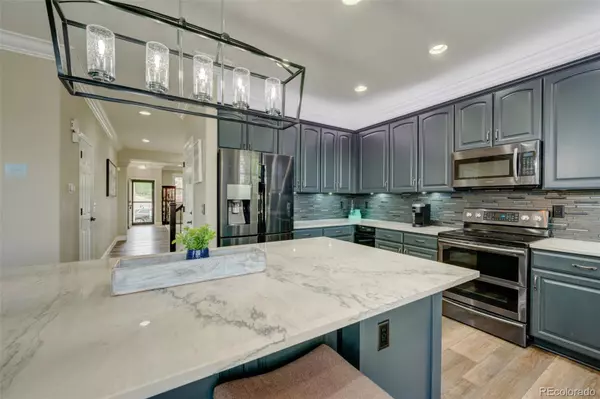$720,000
$690,333
4.3%For more information regarding the value of a property, please contact us for a free consultation.
3 Beds
3 Baths
2,148 SqFt
SOLD DATE : 07/27/2022
Key Details
Sold Price $720,000
Property Type Single Family Home
Sub Type Single Family Residence
Listing Status Sold
Purchase Type For Sale
Square Footage 2,148 sqft
Price per Sqft $335
Subdivision The Meadows
MLS Listing ID 9292121
Sold Date 07/27/22
Bedrooms 3
Full Baths 2
Half Baths 1
Condo Fees $230
HOA Fees $76/qua
HOA Y/N Yes
Originating Board recolorado
Year Built 2004
Annual Tax Amount $3,357
Tax Year 2021
Lot Size 6,534 Sqft
Acres 0.15
Property Description
This Home is Amazing! Sitting on the Best Lot, On a Cul-de-sac, Siding and Backing To Open Space and Trails. Being Meticulously Maintained and Updated Throughout the Home. The Formal Living Room and Dining Room are Inviting as You Enter The Home with Top Tier, Stylish Flooring, All the Way to the Crown Molding. The Kitchen Has Recently Remodeled, with Dark Cabinets, Plenty of Beautiful Quartzite Counter Space, Backsplash, Sink and Appliances. The Kitchen opens up to the Family Room with White Built-in Shelves and Fireplace. This Space is Perfect for Entertaining or Cozy Family Nights Staying In. The Kitchen Opens Up to a Large Deck and Patio, with Bluff Views, Open Space, Trails and Sweeping Hills. It is Hard to Find This Lot This Tranquil in all of The Meadows. Upstairs Boasts Two Good Sized Secondary Bedrooms and Guest Bath. The Primary Bedroom is Large with a Sitting Room/Flex Space with a Dual Sided Fireplace. The Primary Bath is Updated with New Tile and has an adjoining Walk-in Closet. With a Great Location and Newly Updated This Home is a Must See!
Location
State CO
County Douglas
Rooms
Basement Full, Unfinished
Interior
Interior Features Entrance Foyer, Kitchen Island, Pantry, Quartz Counters, Smart Thermostat, Walk-In Closet(s)
Heating Forced Air
Cooling Central Air
Flooring Carpet, Vinyl
Fireplaces Number 2
Fireplaces Type Bedroom, Family Room
Fireplace Y
Appliance Convection Oven, Dishwasher, Disposal, Double Oven, Microwave, Range
Exterior
Garage Spaces 2.0
Fence Partial
View Meadow, Mountain(s)
Roof Type Concrete
Total Parking Spaces 2
Garage Yes
Building
Lot Description Borders National Forest, Cul-De-Sac, Greenbelt, Landscaped, Level, Many Trees, Meadow, Open Space, Sprinklers In Front, Sprinklers In Rear
Story Two
Foundation Structural
Sewer Community Sewer
Water Public
Level or Stories Two
Structure Type Frame
Schools
Elementary Schools Soaring Hawk
Middle Schools Castle Rock
High Schools Castle View
School District Douglas Re-1
Others
Senior Community No
Ownership Individual
Acceptable Financing Cash, Conventional, VA Loan
Listing Terms Cash, Conventional, VA Loan
Special Listing Condition None
Pets Description Yes
Read Less Info
Want to know what your home might be worth? Contact us for a FREE valuation!

Our team is ready to help you sell your home for the highest possible price ASAP

© 2024 METROLIST, INC., DBA RECOLORADO® – All Rights Reserved
6455 S. Yosemite St., Suite 500 Greenwood Village, CO 80111 USA
Bought with Keller Williams Realty Urban Elite
GET MORE INFORMATION

Consultant | Broker Associate | FA100030130






