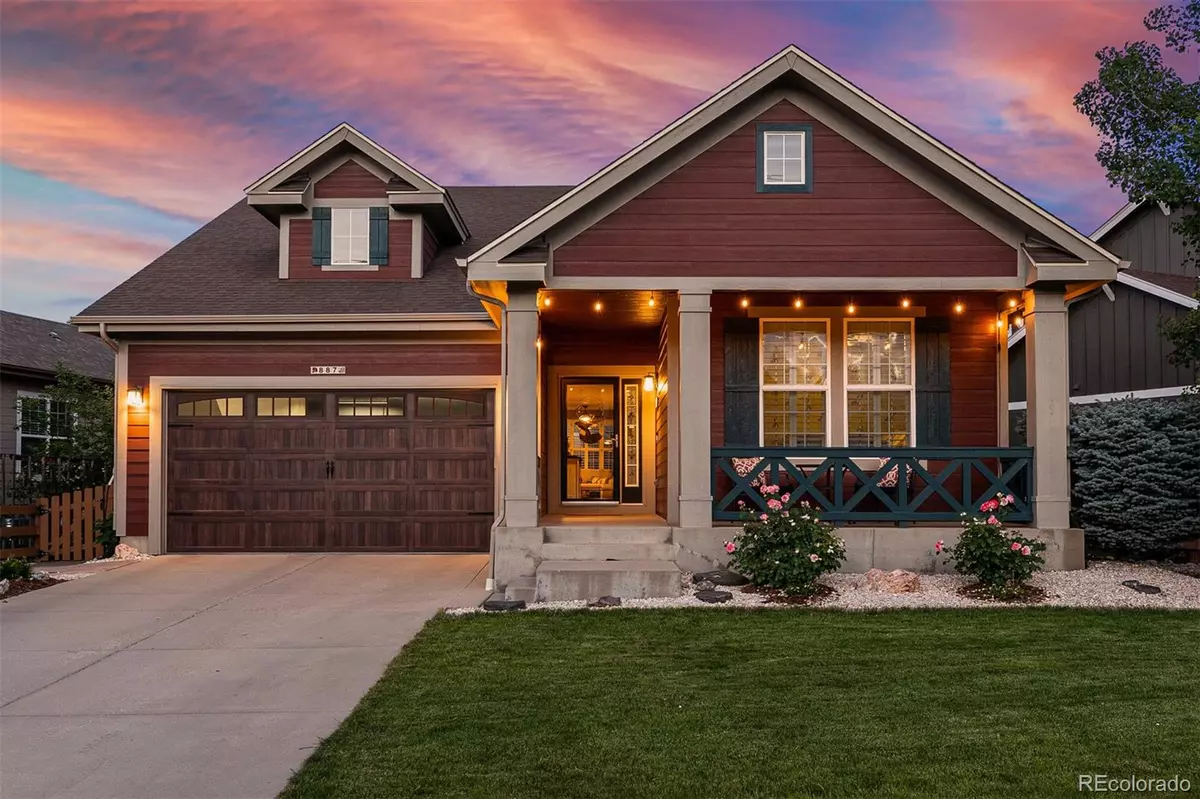$680,000
$725,000
6.2%For more information regarding the value of a property, please contact us for a free consultation.
3 Beds
3 Baths
3,247 SqFt
SOLD DATE : 08/12/2022
Key Details
Sold Price $680,000
Property Type Single Family Home
Sub Type Single Family Residence
Listing Status Sold
Purchase Type For Sale
Square Footage 3,247 sqft
Price per Sqft $209
Subdivision Erie Commons
MLS Listing ID 7421501
Sold Date 08/12/22
Style Contemporary
Bedrooms 3
Full Baths 3
Condo Fees $714
HOA Fees $59/ann
HOA Y/N Yes
Originating Board recolorado
Year Built 2005
Annual Tax Amount $5,500
Tax Year 2021
Lot Size 7,405 Sqft
Acres 0.17
Property Description
Discover this three-bed, three-bath home with a bright, open floorplan and many thoughtful upgrades. Gorgeous flooring and ample windows with plantation shutters welcome you and a pass-through bar top gives you a peek into the spacious custom kitchen with island and stacked stone accents, an entertainer's dream! Your finished basement offers a wet bar and home gym area, while the large back patio is perfect for outdoor living. The Garage is an oversized tandem that is extra tall-previous owner stored their boat in there. The home also features an electric car charging station on the exterior East side of the home. Minutes to downtown Erie, Lehigh Park and community pool. Don't miss it!
Location
State CO
County Weld
Rooms
Basement Finished
Main Level Bedrooms 2
Interior
Interior Features Ceiling Fan(s), Eat-in Kitchen, Entrance Foyer, Five Piece Bath, Granite Counters, In-Law Floor Plan, Kitchen Island, Open Floorplan, Pantry, Primary Suite, Smoke Free, Walk-In Closet(s), Wet Bar
Heating Forced Air
Cooling Central Air
Flooring Carpet, Stone, Wood
Fireplace Y
Appliance Bar Fridge, Dishwasher, Dryer, Oven, Range, Range Hood, Refrigerator, Sump Pump, Washer
Exterior
Exterior Feature Private Yard, Rain Gutters
Garage Spaces 2.0
Fence Full
Utilities Available Electricity Connected, Natural Gas Connected
Roof Type Composition
Total Parking Spaces 2
Garage Yes
Building
Story One
Foundation Slab
Sewer Public Sewer
Water Public
Level or Stories One
Structure Type Frame
Schools
Elementary Schools Red Hawk
Middle Schools Erie
High Schools Erie
School District St. Vrain Valley Re-1J
Others
Senior Community No
Ownership Individual
Acceptable Financing Cash, Conventional, FHA, VA Loan
Listing Terms Cash, Conventional, FHA, VA Loan
Special Listing Condition None
Pets Description Cats OK, Dogs OK
Read Less Info
Want to know what your home might be worth? Contact us for a FREE valuation!

Our team is ready to help you sell your home for the highest possible price ASAP

© 2024 METROLIST, INC., DBA RECOLORADO® – All Rights Reserved
6455 S. Yosemite St., Suite 500 Greenwood Village, CO 80111 USA
Bought with DREILING REAL ESTATE CO
GET MORE INFORMATION

Consultant | Broker Associate | FA100030130






