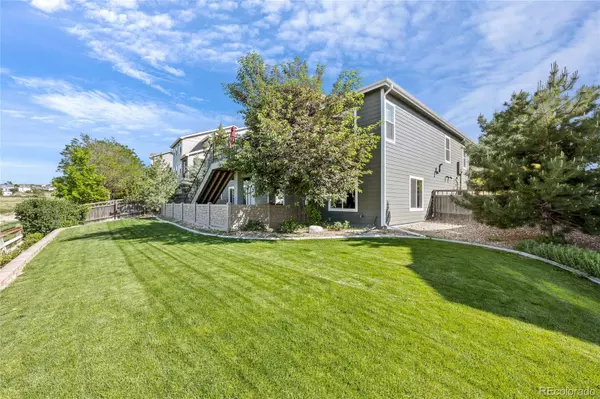$795,000
$795,000
For more information regarding the value of a property, please contact us for a free consultation.
3 Beds
3 Baths
2,331 SqFt
SOLD DATE : 08/10/2022
Key Details
Sold Price $795,000
Property Type Single Family Home
Sub Type Single Family Residence
Listing Status Sold
Purchase Type For Sale
Square Footage 2,331 sqft
Price per Sqft $341
Subdivision The Meadows
MLS Listing ID 3378153
Sold Date 08/10/22
Bedrooms 3
Full Baths 2
Half Baths 1
Condo Fees $235
HOA Fees $78/qua
HOA Y/N Yes
Originating Board recolorado
Year Built 2012
Annual Tax Amount $4,168
Tax Year 2021
Lot Size 10,018 Sqft
Acres 0.23
Property Description
Semi-custom Southwest style Ranch with full unfinished walkout bsmt, dedicated Open Space and Gorgeous sunsets! This home is situated on dedicated open space with a creek, willows and mature Cottonwood grove. There is a paved walking path that is plowed in the winter. It has beautiful views of the Mesa of Castle Pines and distant mountain views. The deck has a gas line for your grill. Minutes from downtown Castle Rock, the Factory outlet and grocery stores.
As you enter the home, on the left is a large flex space presently used as a music room that could be a formal dining room or another living area. On the right is a generous daylight space being used as an office. Walking on you enter the Open Concept living-dining-kitchen with 13 foot ceilings and 2 large skylights. The kitchen has knotty alder cabinets, granite countertops and natural stone backsplash. New upgraded Kitchenaid extra quiet dishwasher, newer (1 ½ year) cooktop with simmer and high intensity burners. Large stainless steel sink for those big pans and serving platters. The living area has floor to ceiling natural stone fireplace and reclaimed barnwood decorative wall. A full wall of windows overlooks the deck and open space. The Master bedroom has a shiplap wall and plantation shutters. The renovated Master bath has freestanding sink cabinetry, travertine floors and a 5 foot soaking tub! The two generous sized secondary bedrooms have new carpet and large walk in closets. They share a Jack and Jill bath. There is a ½ bath off the living area conveniently located for your guests. The full walkout basement has 7 4x5 windows making this a truly daylight basement with views. It has rough in plumbing, sports or exercise area until you design your dream basement living areas. There is also a 12x16 foot patio surrounded by a privacy fence outside the basement for more outdoor space. Mature professionally, landscaped yard with bird and bee friendly plants, concrete edging and large backyard.
Location
State CO
County Douglas
Rooms
Basement Bath/Stubbed, Unfinished, Walk-Out Access
Main Level Bedrooms 3
Interior
Interior Features Ceiling Fan(s), Eat-in Kitchen, Five Piece Bath, Granite Counters, High Ceilings, Jack & Jill Bathroom, Kitchen Island, Smoke Free, Utility Sink, Vaulted Ceiling(s), Walk-In Closet(s)
Heating Forced Air
Cooling Central Air
Flooring Carpet, Laminate, Tile
Fireplaces Number 1
Fireplaces Type Family Room
Fireplace Y
Appliance Dishwasher, Disposal, Refrigerator
Exterior
Exterior Feature Private Yard
Garage Concrete, Finished
Garage Spaces 2.0
Fence Full
View Mountain(s)
Roof Type Composition
Parking Type Concrete, Finished
Total Parking Spaces 2
Garage Yes
Building
Story One
Foundation Structural
Sewer Public Sewer
Level or Stories One
Structure Type Frame, Stucco
Schools
Elementary Schools Soaring Hawk
Middle Schools Castle Rock
High Schools Castle View
School District Douglas Re-1
Others
Senior Community No
Ownership Individual
Acceptable Financing Cash, Conventional
Listing Terms Cash, Conventional
Special Listing Condition None
Read Less Info
Want to know what your home might be worth? Contact us for a FREE valuation!

Our team is ready to help you sell your home for the highest possible price ASAP

© 2024 METROLIST, INC., DBA RECOLORADO® – All Rights Reserved
6455 S. Yosemite St., Suite 500 Greenwood Village, CO 80111 USA
Bought with EXIT Realty Denver Tech Center
GET MORE INFORMATION

Consultant | Broker Associate | FA100030130






